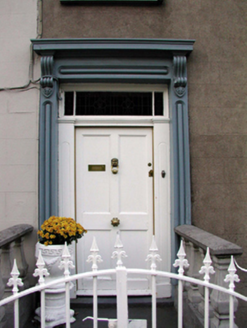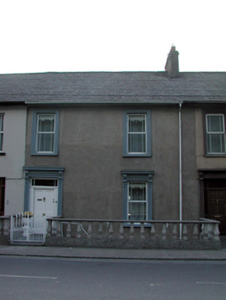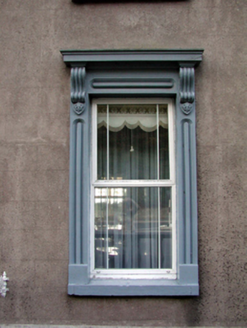Survey Data
Reg No
22816129
Rating
Regional
Categories of Special Interest
Architectural
Original Use
House
In Use As
House
Date
1850 - 1870
Coordinates
258476, 101744
Date Recorded
03/10/2003
Date Updated
--/--/--
Description
Terraced two-bay two-storey over basement house, c.1860. Reroofed, c.1960. Refenestrated, pre-1999. One of a pair. Pitched (shared) roof with replacement artificial slate, c.1960, clay ridge tiles, rendered chimney stacks, and replacement uPVC rainwater goods, pre-1999, on rendered eaves. Unpainted rendered walls. Square-headed window openings with stone sills, and moulded rendered surrounds having entablature over to ground floor on consoles. Replacement uPVC casement windows, pre-1999. Square-headed door opening with moulded rendered surround having entablature over on consoles, inscribed timber doorcase, timber panelled door, and overlight. Set back from line of road with rendered balustrade to open basement, and concrete footpath to front.
Appraisal
An appealing modest-scale house, built as one of a pair (with 22816128/WD-26-16-128), which retains its original form and fine rendered detailing. However, the inappropriate replacement fittings to the window openings do not contribute positively to the external expression of the house. The house, together with the second in the pair, forms an attractive feature in the streetscape, and contributes to the appeal of Waterford Road.





