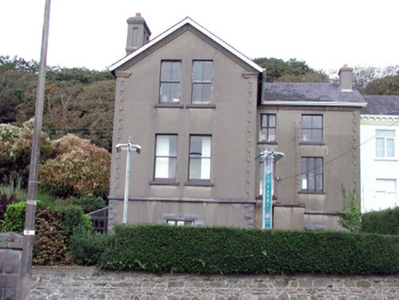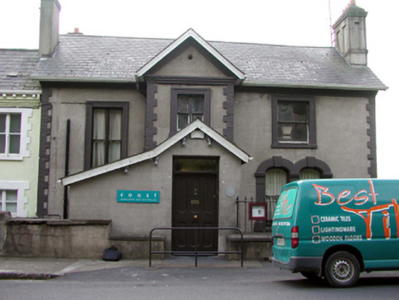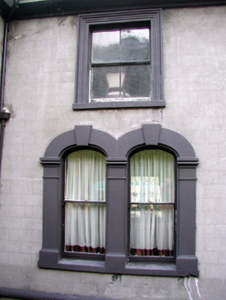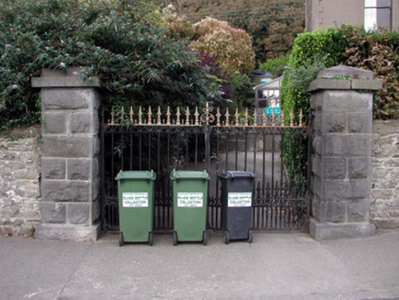Survey Data
Reg No
22816125
Rating
Regional
Categories of Special Interest
Architectural
Original Use
House
In Use As
House
Date
1860 - 1880
Coordinates
258395, 101670
Date Recorded
03/10/2003
Date Updated
--/--/--
Description
End-of-terrace three-bay two-storey over raised basement house, c.1870, on a quasi L-shaped plan retaining original fenestration comprising two-bay two-storey over raised basement main block with single-bay two-storey over raised basement gabled projecting end bay to left (south-west), and three-bay two-storey over raised basement rear (north-west) elevation with single-bay two-storey gabled entrance breakfront having single-bay single-storey over raised basement gabled projecting porch. Extensively renovated and extended, c.1995, comprising single-bay single-storey lean-to lower flanking bay to porch to rear (north-west) elevation to accommodate part commercial use. One of a pair forming part of a terrace of three. Pitched roofs (lean-to to additional bay) with replacement artificial slate, c.1995, clay ridge tiles, rendered panelled chimney stacks, some replacement square rooflights, c.1995, timber eaves, and replacement uPVC rainwater goods, c.1995, on rendered eaves. Unpainted rendered, ruled and lined walls with rock-faced cut-limestone quoins to corners to basement, cut-limestone stringcourse over, rendered quoined strips to corners to remainder, and moulded rendered cornices. Unpainted rendered, ruled and lined walls to rear (north-west) elevation with painted red brick quoins to corners, and painted red brick surrounds to gable to breakfront forming ‘pediment’. Square-headed window openings (some in tripartite arrangement) with stone sills. 1/1 and 2/2 timber sash windows. Square-headed window openings to rear (north-west) elevation (paired elliptical-headed window openings to right ground floor) with stone sills, and moulded rendered surrounds (rendered pilaster surrounds to elliptical-headed openings having keystones). 1/1 and 2/2 timber sash windows. Square-headed door opening with timber panelled door, and overlight. Set back from road in own grounds with forecourt having random rubble stone boundary wall to perimeter with pair of rock-faced limestone ashlar piers and cast-iron double gates, and rear (north-west) elevation fronting on to road with sections of wrought iron flanking railings on unpainted rendered plinth with spear-head finials.
Appraisal
A substantial house of distinctive appearance, carefully planned to present individual frontages on to two different roads. Built as one of a pair (with 22816127/WD-26-16-127) forming the end pieces of a terrace of three houses (with 22826126/WD-26-16-126), the house has been reasonably well maintained, and retains most of its original form and massing, together with much of the original fabric, despite a subsequent part change of use. The house, together with the remainder of the terrace, forms an important component of the architectural heritage of Tramore, and is successfully integrated into the topography of the sloping site, a three-storey elevation fronting on to the lower road with a two-storey elevation fronting on to the higher road.







