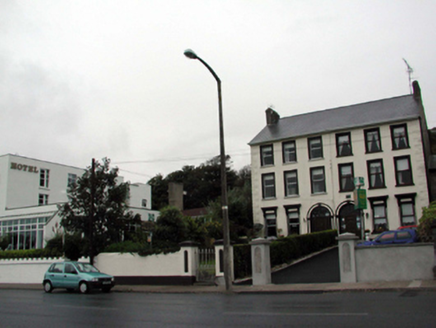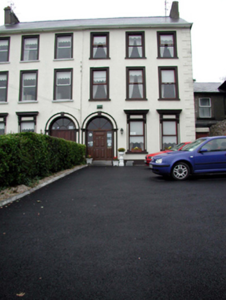Survey Data
Reg No
22816121
Rating
Regional
Categories of Special Interest
Architectural
Original Use
House
In Use As
House
Date
1850 - 1870
Coordinates
258348, 101600
Date Recorded
29/09/2003
Date Updated
--/--/--
Description
Semi-detached three-bay three-storey house, c.1860. Extensively renovated, 1998, to accommodate use as guesthouse. One of a pair. Pitched (shared) roof with replacement artificial slate, 1998, clay ridge tiles, rendered chimney stacks, and replacement uPVC rainwater goods, 1998, on rendered eaves. Painted rendered walls with rendered quoins to ends. Square-headed window openings with cut-stone sills, rendered panelled surrounds to ground floor having entablatures over on consoles, and moulded rendered surrounds to remainder. Replacement timber casement windows, 1998. Round-headed door opening with rendered panelled surround having keystone, replacement timber panelled door, 1998, with sidelights on timber panels, and spoked fanlight. Set back from road in own grounds with tarmacadam forecourt having unpainted rendered boundary wall with unpainted rendered panelled piers.
Appraisal
A well-proportioned and finely-detailed middle-size house, built as one of a pair (with 22816120/WD-26-16-120), which retains most of its original form and massing. However, the replacement of much of the original fabric has not had a positive impact on the external expression of the house.



