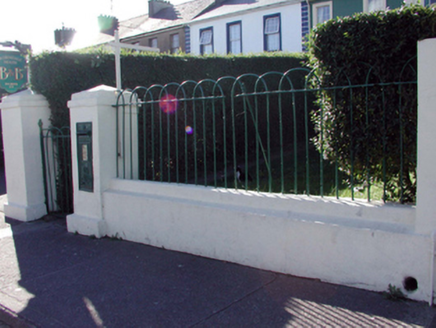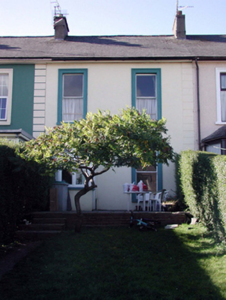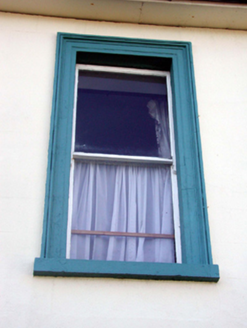Survey Data
Reg No
22816108
Rating
Regional
Categories of Special Interest
Architectural
Original Use
House
In Use As
House
Date
1850 - 1870
Coordinates
258253, 101412
Date Recorded
22/09/2003
Date Updated
--/--/--
Description
Terraced two-bay two-storey house, c.1860, retaining original fenestration. Renovated, c.1910, with single-bay single-storey gabled projecting glazed porch added to left ground floor. Reroofed, c.1960. Pitched (shared) roof with replacement artificial slate, c.1960, clay ridge tiles, rendered (shared) chimney stacks, and cast-iron rainwater goods on slightly overhanging rendered eaves. Pitched (gable-fronted) glazed roof to porch in timber frame with timber bargeboards, and tongue-and-groove timber panelling to gable. Painted rendered, ruled and lined walls with rendered channelled piers to ends. Square-headed window openings with rendered sills, moulded rendered surrounds, and 1/1 timber sash windows. Square-headed openings to porch with glazed timber panelled door having overlight, and fixed-pane timber lights. Set back from road in own grounds with forecourt having painted rendered boundary wall with sections of hoop iron railings over, painted rendered piers, and hoop iron gate.
Appraisal
An attractive, small-scale house that has been well maintained, retaining most of its original form and massing, together with much of the original fabric – the house remains one of only two houses (with 22816105/WD-26-16-105) in the terrace retaining substantial quantities of its original fabric. Set on a slightly elevated site, the house remains an appealing component of the streetscape, the boundary incorporating fine iron work presenting an attractive feature fronting directly on to the road.





