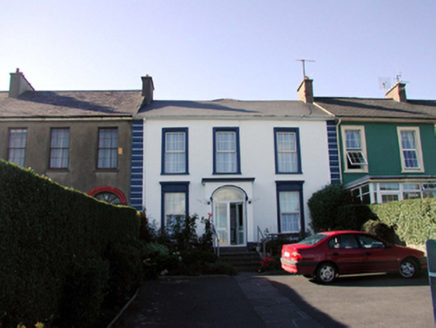Survey Data
Reg No
22816106
Rating
Regional
Categories of Special Interest
Architectural
Original Use
House
In Use As
House
Date
1850 - 1870
Coordinates
258248, 101399
Date Recorded
22/09/2003
Date Updated
--/--/--
Description
Terraced three-bay two-storey house, c.1860, possibly over basement. Renovated, c.1885, with single-bay single-storey flat-roofed projecting porch added to centre, and render façade enrichments added. Extensively renovated, pre-1999. Now in use as guesthouse. Pitched (shared) roof with replacement artificial slate, pre-1999, clay ridge tiles, rendered chimney stacks, and replacement uPVC rainwater goods, pre-1999, on rendered eaves. Flat roof to porch not visible behind parapet. Painted rendered walls with rendered channelled piers, c.1885, to ends, and rendered cornice to porch. Square-headed window openings with rendered sills, and moulded rendered surrounds, c.1885, having entablatures over to ground floor on consoles. Replacement uPVC casement windows, pre-1999. Round-headed door opening with rendered detailing to spring of arch, replacement glazed uPVC double doors, pre-1999, and overlight. Set back from road in own grounds with tarmacadam forecourt.
Appraisal
A pleasant, modest-scale house incorporating fine decorative rendered detailing, which augments the architectural quality of the site. However, extensive renovation works in the late twentieth century have eroded much of the historic patina of the site.

