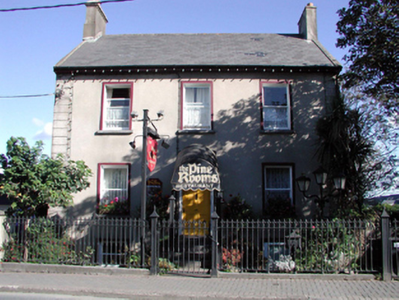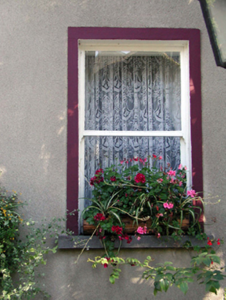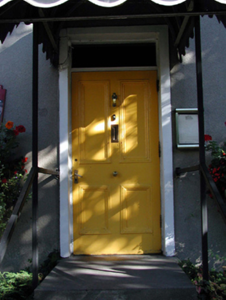Survey Data
Reg No
22816100
Rating
Regional
Categories of Special Interest
Architectural
Original Use
House
In Use As
House
Date
1860 - 1880
Coordinates
258226, 101245
Date Recorded
27/09/2003
Date Updated
--/--/--
Description
Detached three-bay two-storey over part-raised basement house, c.1870, on a symmetrical plan retaining original fenestration. Reroofed, c.1995. Now in commercial use to ground floor. Pitched roof with replacement artificial slate, c.1995, clay ridge tiles, rendered chimney stacks, rendered coping, and cast-iron rainwater goods on rendered eaves. Unpainted rendered walls with rendered channelled piers to ends. Square-headed window openings with rendered sills, rendered surrounds, and 1/1 timber sash windows. Square-headed door opening approached by flight of four cut-limestone steps with rendered surround, timber panelled door, and overlight. Set back from line of road with sections of wrought iron railings to front on cut-stone plinth having Fleur-de-Lys finials, cast-iron panelled colonette piers, and wrought iron gate.
Appraisal
A pleasant modest-scale house of balanced proportions that retains most of its original form and fabric, and which has been successfully converted to an alternative purpose to ground floor without excessive unnecessary alterations to the exterior. The house forms an attractive feature in the streetscape of Turkey Road, the iron work to front enhancing the visual appeal of the site.





