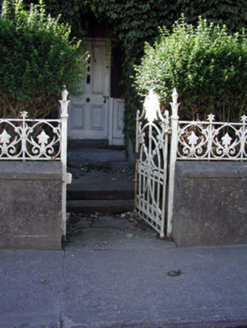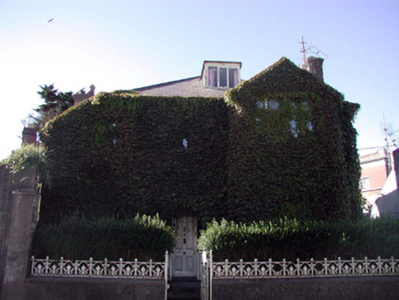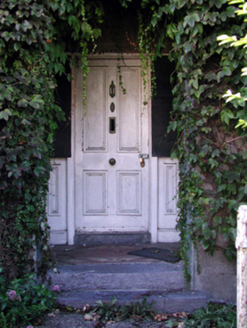Survey Data
Reg No
22816099
Rating
Regional
Categories of Special Interest
Architectural
Original Use
House
Date
1895 - 1915
Coordinates
258197, 101246
Date Recorded
22/09/2003
Date Updated
--/--/--
Description
Detached three-bay two-storey house with dormer attic, c.1905, retaining most original fenestration with square-headed open internal porch to centre, single-bay two-storey gabled advanced end bay to right, single-bay single-storey lean-to recessed lower end bay to left, and two-bay two-storey side elevations. Now disused. Hipped slate roof (gabled to end bay to right; lean-to to end bay to left) with clay ridge tiles, rendered chimney stacks, flat felt roof to dormer attic, and cast-iron rainwater goods on rendered eaves. Unpainted rendered, ruled and lined walls now mostly ivy-clad. Square-headed window openings with stone sills, and timber casement windows (now mostly obscured) having some diamond-leaded panels. Square-headed door opening under square-headed open internal porch with two cut-limestone steps, decorative clay tile, timber panelled door with sidelights on timber panels, and overlight. Set back from line of road with forecourt having unpainted fine roughcast boundary wall with decorative cast-iron railings over, cast-iron colonette piers, and cast-iron gate.
Appraisal
An attractive middle-size house, the architectural quality of which is almost entirely obscured by ivy. Nevertheless, much of the outline is discernible, and it appears that most of the original fabric remains intact also. The cast-iron work to the site is also a picturesque feature in the streetscape.





