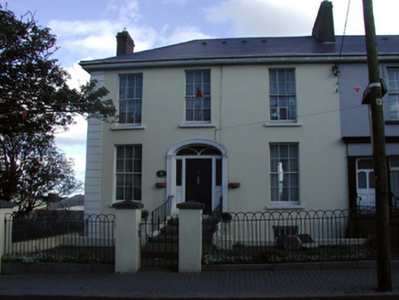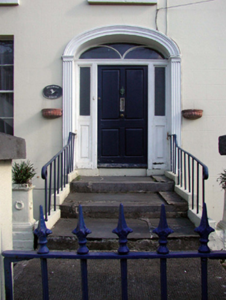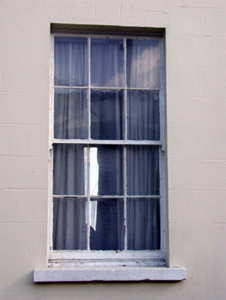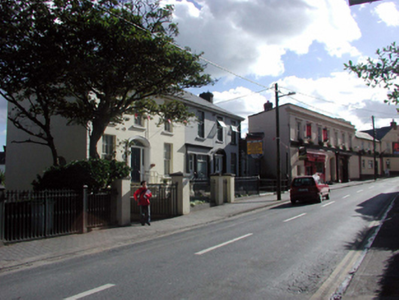Survey Data
Reg No
22816097
Rating
Regional
Categories of Special Interest
Architectural
Original Use
House
In Use As
House
Date
1840 - 1860
Coordinates
258218, 101226
Date Recorded
22/09/2003
Date Updated
--/--/--
Description
Semi-detached three-bay two-storey over part-raised basement house, c.1850, retaining some original fenestration with two-bay three-storey side elevation to north-west, and three-bay three-storey rear elevation to south-east. Extensively renovated, c.2000. One of a pair. Hipped (shared) roof with replacement artificial slate, c.2000, clay ridge tiles, rendered chimney stacks, sproketed eaves, and replacement uPVC rainwater goods, c.2000, on replacement uPVC eaves, c.2000. Painted rendered, ruled and lined walls with rendered channelled pier to end. Square-headed window openings (one round-headed window opening to side (north-west) elevation with stone sills. 6/6 timber sash windows to front (north-west) elevation (3/6 to round-headed opening having fanlight), and replacement uPVC casement windows, c.2000, to remainder. Elliptical-headed door opening with three limestone-flagged steps having wrought iron railings, moulded rendered surround, timber panelled door with sidelights on timber panels, and decorative overlight. Set back from line of road with section of hoop iron railings to front, painted rendered piers, and wrought iron gate with finials.
Appraisal
An appealing, well-proportioned house, built as one of a pair (with 22816096/WD-26-16-96), which retains most of its original form and massing, together with some of the original fabric, including the fittings to the door opening, and some fenestration. However, the gradual replacement of the original fabric with inappropriate modern articles threatens the historic character of the site. The house, together with the second in the pair, forms an elegant feature in the streetscape, the hoop and wrought iron work to front enhancing the street scene of Turkey Road.







