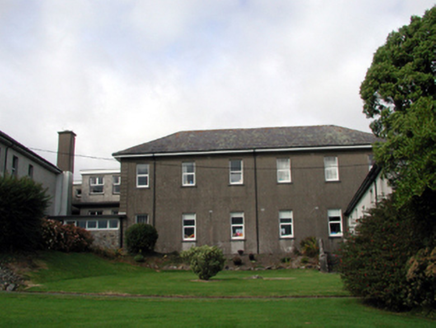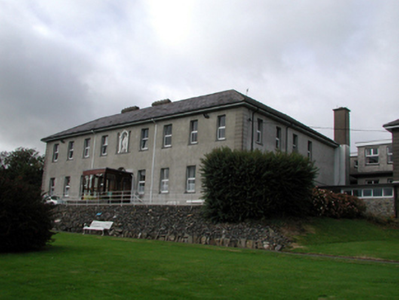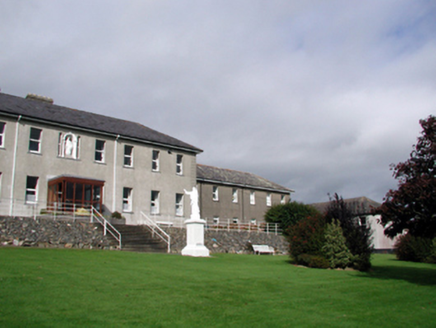Survey Data
Reg No
22816052
Rating
Regional
Categories of Special Interest
Architectural, Social
Original Use
Convent/nunnery
In Use As
Convent/nunnery
Date
1870 - 1880
Coordinates
257968, 101854
Date Recorded
07/10/2003
Date Updated
--/--/--
Description
Attached nine-bay two-storey convent, c.1875, originally detached on a U-shaped plan with single-bay two-storey returns to north-west. Renovated, c.1975, with single-bay single-storey flat-roofed projecting glazed porch added to centre. Refenestrated, c.2000. Hipped slate roof on a U-shaped plan with clay ridge tiles, rendered chimney stacks on axis with ridge, and replacement uPVC rainwater goods, c.2000, on overhanging eaves. Flat zinc-lined roof to porch with replacement uPVC rainwater goods, c.2000, on tongue-and-groove timber panelled eaves. Unpainted rendered, ruled and lined walls with rendered channelled piers to corners. Square-headed window openings with cut-limestone sills, and replacement uPVC casement windows, c.2000. Venetian-style window opening to centre first floor with cut-limestone sill, moulded rendered surround to opening to centre having keystone, statuary, and replacement uPVC casement windows, c.2000. Square-headed openings to porch with glazed timber double doors, and fixed-pane timber lights. Set back from road in own grounds on an elevated site with landscaped grounds to site. (ii) Attached six-bay two-storey school, c.1900, to north-east possibly originally detached. Refenestrated, c.2000. Hipped slate roof with clay ridge tiles, and replacement uPVC rainwater goods, c.2000, on overhanging timber eaves. Unpainted rendered, ruled and lined walls with rendered channelled piers to ends. Square-headed window openings with cut-stone sills, and replacement uPVC casement windows, c.2000.
Appraisal
Occupying a prominent site on the road leading into Tramore from the north-east, this convent remains an important element of the architectural heritage of the locality despite systematic renovation works in the late twentieth century that have led to the loss of much of the original fabric. The replacement fittings to the window openings in particular do not enhance the visual appeal of the site, while the porch is of limited architectural interest. The school building to north-east, now enveloped by later ranges that are again of limited architectural interest, is of significance as one of the earliest-surviving educational facilities in the area.





