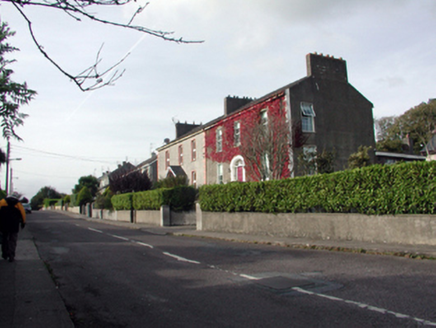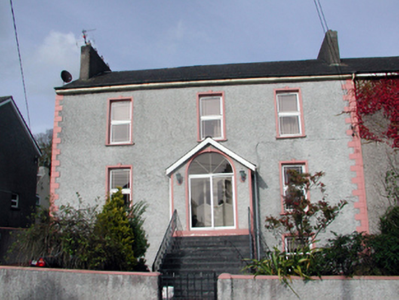Survey Data
Reg No
22816046
Rating
Regional
Categories of Special Interest
Architectural
Original Use
House
In Use As
House
Date
1865 - 1875
Coordinates
257923, 101665
Date Recorded
06/10/2003
Date Updated
--/--/--
Description
Semi-detached three-bay two-storey over raised basement house, c.1870. Extensively renovated, c.1995, with single-bay single-storey gabled projecting porch added to centre. One of a pair. Pitched (shared) slate roof with clay ridge tiles, rendered chimney stacks, and cast-iron rainwater goods on rendered eaves. Pitched (gable-fronted) artificial slate roof to porch with clay ridge tiles, and uPVC rainwater goods on timber eaves. Unpainted roughcast walls (probably replacement, c.1995) with painted rendered quoins to ends. Square-headed window openings with rendered sills, and rendered surrounds having keystones. Replacement uPVC casement windows, c.1995. Round-headed door opening to porch approached by flight of twelve cut-limestone steps with rendered surround, uPVC sliding doors, and ‘fanlight’. Set back from line of road with unpainted roughcast boundary wall to front having rendered coping, and wrought iron gate.
Appraisal
A well-proportioned house, built as one of a pair (with 22816047/WD-26-16-47), the visual appeal of which has been compromised by over-zealous renovation works that have led to the loss of much of the original fabric, and the addition of a porch of little architectural design quality.



