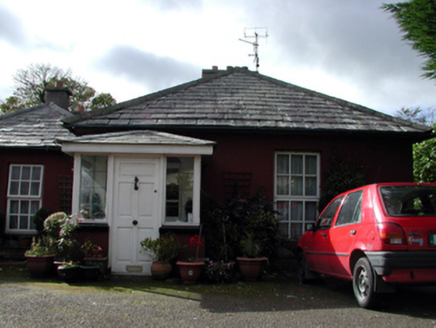Survey Data
Reg No
22816044
Rating
Regional
Categories of Special Interest
Architectural
Previous Name
Hilltop Mews
Original Use
Gate lodge
In Use As
Gate lodge
Date
1860 - 1880
Coordinates
257943, 101612
Date Recorded
07/10/2003
Date Updated
--/--/--
Description
Detached three-bay single-storey gate lodge, c.1870, on an L-shaped plan comprising two-bay single-storey block with single-bay single-storey advanced lower glazed porch to left, and single-bay single-storey recessed end bay to left (east). Refenestrated, c.1995. Hipped slate roofs with clay ridge tiles, rendered chimney stacks, and cast-iron rainwater goods on overhanging eaves. Painted rendered walls. Square-headed window openings with stone sills, and replacement timber casement windows, c.1995. Square-headed openings to porch with replacement timber panelled door, c.1995, and fixed-pane timber sidelights. Set back from road in on grounds with tarmacadam forecourt.
Appraisal
A picturesque, small-scale gate lodge retaining most of its original form and massing, together with some of the original fittings and materials. Although the replacement fittings to the openings are not exact replicas of the original models, the historic appearance of the composition is not entirely compromised.

