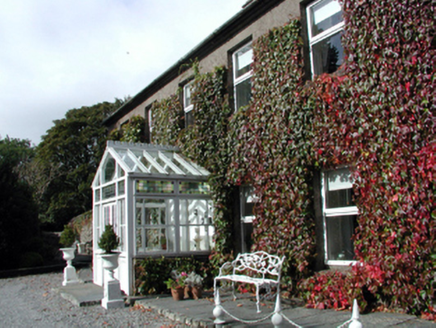Survey Data
Reg No
22816040
Rating
Regional
Categories of Special Interest
Architectural, Historical, Social
Original Use
House
Historical Use
School
In Use As
House
Date
1835 - 1845
Coordinates
257613, 101583
Date Recorded
07/10/2003
Date Updated
--/--/--
Description
Detached five-bay two-storey house, c.1840. Subsequently in use as boarding school, c.1840. Renovated and refenestrated, c.1990, with replacement single-bay single-storey gabled projecting glazed porch added to centre. Hipped slate roof with clay ridge tiles, rendered chimney stacks having red brick Running bond sections, sproketed eaves, and cast-iron rainwater goods on rendered eaves. Pitched (gable-fronted) glazed roof to porch in timber frame. Unpainted fine roughcast walls with rendered quoined piers to ends. Square-headed window openings with stone sills, and replacement uPVC casement windows, c.1990. Square-headed openings to porch with glazed timber panelled double doors, fixed-pane lights on timber panels, and some panels incorporating leaded stained glass fittings. Round-headed door opening to house with timber panelled door, and overlight. Interior with timber panelled shutters/reveals to window openings. Set back from road in own grounds with gravel forecourt, and random rubble stone boundary wall to site
Appraisal
A well-proportioned middle-size house retaining its original form. However, the replacement fittings to the openings compromise much of the historic character of the site. The house is of additional importance on account of its subsequent use as a boarding school, as documented by the Ordnance Survey.

