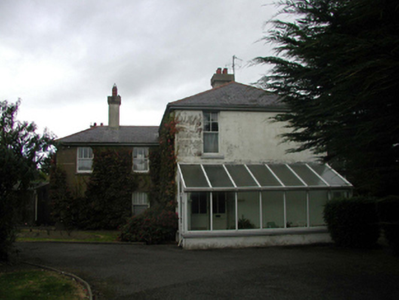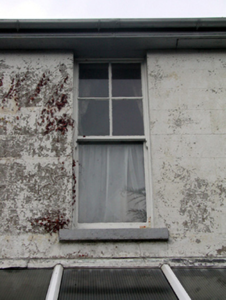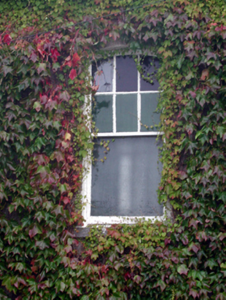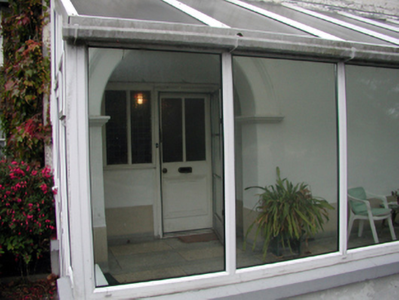Survey Data
Reg No
22816019
Rating
Regional
Categories of Special Interest
Architectural, Artistic
Original Use
House
In Use As
House
Date
1890 - 1910
Coordinates
257799, 101204
Date Recorded
07/10/2003
Date Updated
--/--/--
Description
Detached three-bay two-storey house, c.1900, on an L-shaped plan retaining original fenestration with single-bay two-storey projecting entrance bay to right having round-headed open internal porch to left ground floor. Renovated, pre-1999, with single-bay single-storey lean-to entrance conservatory added along front (south-west) elevation of entrance bay. Hipped slate roof on an L-shaped plan with red clay ridge tiles, rendered chimney stacks having rendered stepped coping and decorative terracotta flues, and profiled cast-iron rainwater goods on rendered eaves. Lean-to glazed roof to entrance conservatory in uPVC frame. Unpainted rendered, ruled and lined walls (painted to front (south-west) elevation of entrance bay). Square-headed window openings (one camber-headed window opening) with stone sills. 3/1, 4/1 and 6/1 timber sash windows with stained glass panes to camber-headed opening. Square-headed openings to entrance conservatory with glazed uPVC door, and fixed-pane uPVC lights on concrete sill. Round-headed open internal porch to entrance bay with moulded rendered surround. Square-headed door opening to house with glazed timber panelled door, and fixed-pane (two-light) sidelight having leaded stained glass panels. Set back from road in own grounds with landscaped grounds to site.
Appraisal
An appealing middle-sized house that retains most of its original form and fabric, including stained glass panels to some window openings which enhance the design quality of the site. However, the overall appearance of the house is undermined by the addition of an entrance conservatory that alludes to an historic type, but which is fashioned from inappropriate modern materials.







