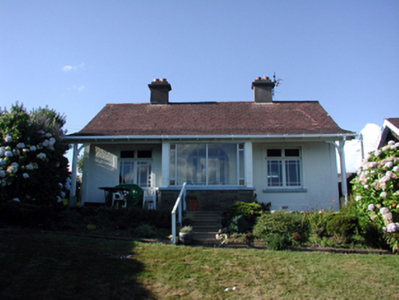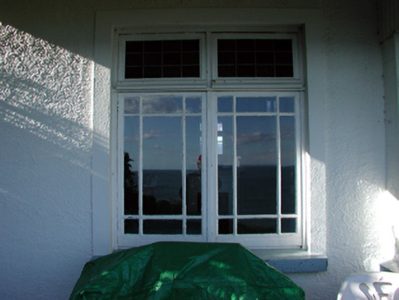Survey Data
Reg No
22816012
Rating
Regional
Categories of Special Interest
Architectural
Original Use
House
In Use As
House
Date
1920 - 1940
Coordinates
257747, 100813
Date Recorded
08/09/2003
Date Updated
--/--/--
Description
Detached three-bay single-storey house, c.1930, retaining original fenestration with three-bay single-storey lean-to open veranda along front (south) elevation originally sheltering round-headed open internal porch, and single-bay single-storey return to north. Renovated, c.1980, with single-bay single-storey projecting glazed porch inserted to centre of veranda. Pitched roof on a T-shaped plan (continuing into lean-to to veranda) with red clay tile having chamfered corners, red clay ridge tiles, rendered chimney stacks on axis with ridge, sproketed section to veranda, and replacement uPVC rainwater goods, pre-1999, on timber eaves. Painted fine roughcast walls with rendered strips to corners, band to eaves, and slate hanging to gables to side elevations in coursed bands of alternating hues. Polychromatic cement tile-clad plinth to porch. Square-headed window openings (some in bipartite arrangement to rear (north) elevation) with concrete sills, rendered surrounds, timber casement windows to front (south) elevation having margins and leaded fittings, and 1/1 timber sash windows to remainder. Square-headed openings to veranda with timber posts having timber brackets. Square-headed openings to porch with fixed-pane (two-light) timber window on concrete sill. Round-headed opening to open internal porch with rendered surround. Square-headed door opening to house with glazed timber panelled double doors, sidelights, and overlight. Set back from road in own grounds with rear (north) elevation facing on to road, front (south) elevation overlooking Tramore Bay, and landscaped grounds to site having random rubble stone boundary wall with rubble stone coping, painted rendered piers, and replacement timber boarded gate, c.1980.
Appraisal
A picturesque small-scale house retaining most of its original form and fabric, with the exception of a porch that does not contribute positively to the appearance of the overall scheme. Finely detailed throughout, ranging from the use of a veranda, the various profiles to the window openings, and the covering to the roof, the house is representative of a type of early to mid twentieth-century seaside house, and contributes to the character of the locality.



