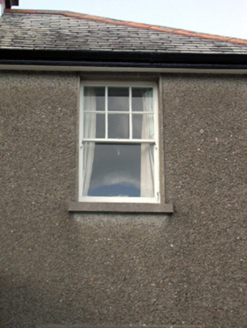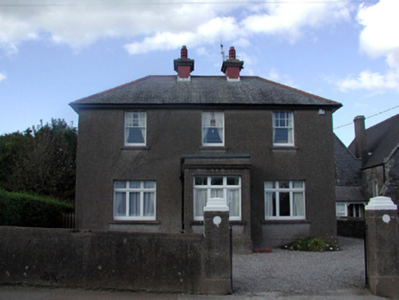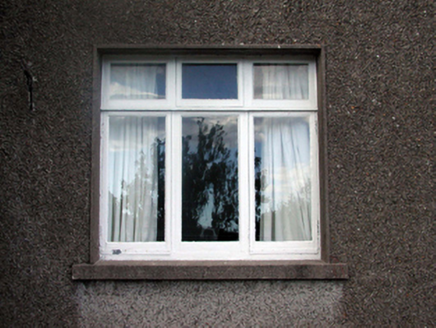Survey Data
Reg No
22816008
Rating
Regional
Categories of Special Interest
Architectural, Social
Original Use
Rectory/glebe/vicarage/curate's house
In Use As
Rectory/glebe/vicarage/curate's house
Date
1925 - 1935
Coordinates
257788, 101004
Date Recorded
08/09/2003
Date Updated
--/--/--
Description
Terraced three-bay two-storey rectory, c.1930, retaining original aspect with single-bay single-storey flat-roofed projecting porch to centre, and two-bay two-storey lower return to north having three-bay single-storey lean-to veranda along east elevation. Hipped artificial slate roofs with red clay ridge tiles, red brick Running bond chimney stacks having rendered stepped coping and decorative terracotta flues, and cast-iron rainwater goods on rendered eaves. Flat roof to porch not visible behind parapet. Lean-to corrugated-Perspex roof to veranda on timber frame. Unpainted roughcast walls with rendered cornice to porch having blocking course over to parapet. Square-headed window openings with rendered sills, timber casement windows to ground floor, and 6/1 timber sash windows to remainder. Square-headed door opening with timber panelled door. Square-headed openings to veranda with timber posts. Set back from road in own grounds with gravel forecourt, and unpainted roughcast boundary wall to front with unpainted roughcast piers having rendered stepped capping, and iron double gates.
Appraisal
An elegantly-proportioned middle-size house retaining its original form and fabric, and which contributes to the streetscape value of Church Road. The house is of additional significance on account of its intended purpose as an ecclesiastical residence for the Church of Ireland clergy.





