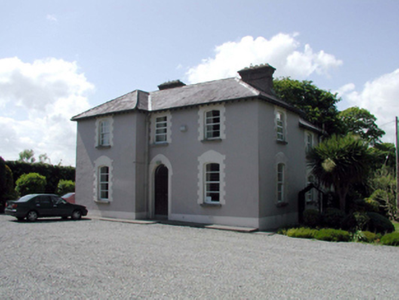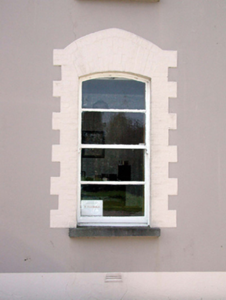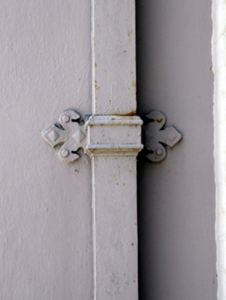Survey Data
Reg No
22815009
Rating
Regional
Categories of Special Interest
Architectural, Social
Original Use
Presbytery/parochial/curate's house
In Use As
Presbytery/parochial/curate's house
Date
1850 - 1870
Coordinates
251527, 103064
Date Recorded
12/06/2003
Date Updated
--/--/--
Description
Detached three-bay two-storey parochial house, c.1860, possibly over basement with single-bay two-storey advanced end bay to left, single-bay two-storey lower perpendicular ranges to north-west, and single-bay single-storey lean-to return to north-west. Refenestrated, c.1935. Extended, c.1985, comprising single-bay single-storey flat-roofed conservatory to south-west. Part refenestrated, pre-1999. Hipped slate roofs (lean-to to return) with clay ridge tiles, red brick Running bond chimney stacks, and replacement aluminium rainwater goods, c.1985, on exposed timber eaves retaining original cast-iron downpipes having Fleur-de-Lys brackets. Flat bitumen felt roof to conservatory with timber eaves. Painted rendered walls. Shallow segmental-headed window openings with stone sills, and painted red brick block-and-start surrounds continuing into pointed heads. Replacement 2/2 horizontal-pane timber sash windows, c.1935, with some timber casement windows, and some replacement uPVC casement windows, pre-1999. Round-headed door opening with painted rendered surround continuing into pointed head, and replacement timber panelled double doors, c.1985, having overlight. Set back from road in own grounds with gravel forecourt, landscaped grounds to site, and roughcast boundary wall to perimeter.
Appraisal
A well-appointed, middle-size house of balanced proportions and compact appearance, which retains most of its original form and massing, together with a variety of early salient features and materials. Red brick dressings, particularly to the openings, enliven the architectural value of the composition, although much of the polychromatic visual effect has been diminished by the application of paint. Similarly, the gradual replacement of the early fittings to the openings with inappropriate modern articles threatens to undermine the historic quality of the site. The house remains an important element of the architectural heritage of County Waterford, and is of particular significance in the locality for its use as an ecclesiastical residence.





