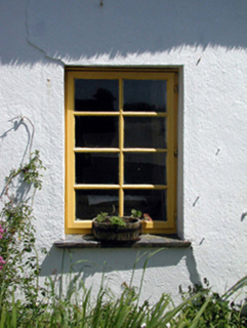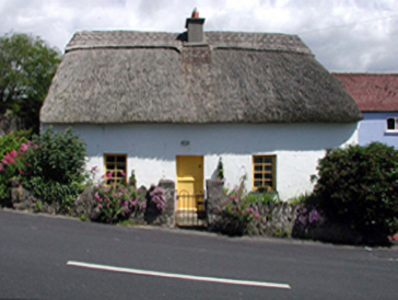Survey Data
Reg No
22814006
Rating
Regional
Categories of Special Interest
Architectural, Social
Original Use
House
In Use As
House
Date
1800 - 1840
Coordinates
249639, 99023
Date Recorded
12/06/2003
Date Updated
--/--/--
Description
Detached three-bay single-storey thatched cottage with dormer attic, c.1820. Renovated and refenestrated, c.1995. Hipped roof with reed thatch in English style having rope work to ridge, and replacement cement rendered chimney stack, c.1995. Painted replacement cement rendered wall, c.1995, to front (south) elevation with painted roughcast walls to remainder. Square-headed window openings with stone sills, and replacement timber casement windows, c.1995. Square-headed door opening with replacement tongue-and-groove timber panelled half door, c.1995. Interior with timber panelled shutters to window openings. Set back from line of road on a corner site with cobbled forecourt, having random rubble stone boundary wall. (ii) Detached two-bay single-storey mono-pitched rubble stone outbuilding, c.1895, to north. Mono-pitched slate roof. Random rubble stone walls with traces of render over. Square-headed door openings with timber fittings.
Appraisal
A picturesque, modest-scale cottage forming an important element of the vernacular heritage of County Waterford, as identified by characteristics including the small-scale proportions to the openings, and the thatched roof. The cottage is of particular significance as one of the last remaining thatched buildings in the locality, having once represented the predominant form of domestic architecture in Annestown. Reasonably well maintained, the cottage retains most of its original form and massing, together with some important salient features and materials, both to the exterior and to the interior. The cottage forms an attractive feature in the townscape, and poses a contrast to the large-scale Annestown House (22814013/WD-25-14-13) on the opposite side of the road.



