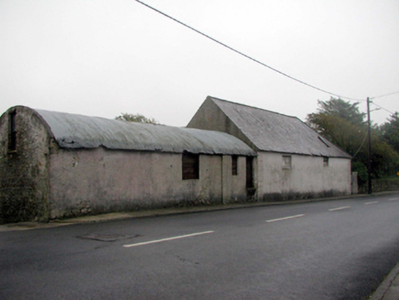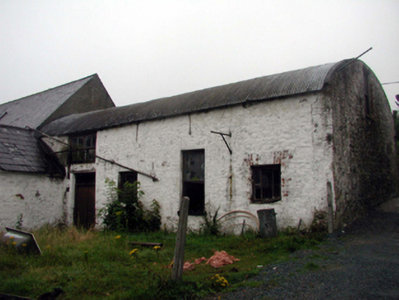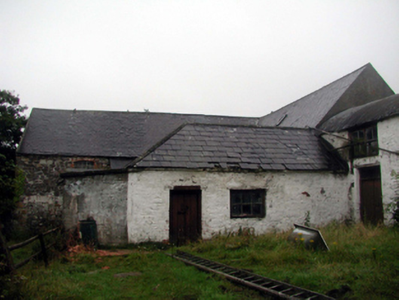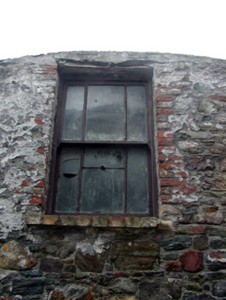Survey Data
Reg No
22812008
Rating
Regional
Categories of Special Interest
Architectural
Original Use
Outbuilding
Date
1830 - 1850
Coordinates
243079, 98802
Date Recorded
31/07/2003
Date Updated
--/--/--
Description
Attached two-bay single-storey outbuilding with attic, c.1840, originally detached on an L-shaped plan with two-bay single-storey return to north-east. Now disused. Pitched slate roofs on an L-shaped plan (forming hip to corner) with clay ridge tiles, square rooflights, rendered coping, and remains of cast-iron rainwater goods. Painted rendered walls with rendered quoined piers. Square-headed window openings with no sills. Now boarded up. Road fronted with concrete footpath to front. (ii) Attached three-bay singe-storey barrel-roofed outbuilding with attic, c.1940, to north-west retaining original fenestration with two-bay single-storey lower return to north-west. Now disused. Barrel-vaulted roof with painted corrugated-iron, and rendered coping. Hipped slate roof to return with clay ridge tiles. Painted random rubble stone walls with rubble stone pier. Square-headed window openings with stone sills (some with no sills). 1/1 timber sash windows having margins with some fixed-pane timber windows. Square-headed door opening with double doors, and overlight.
Appraisal
An appealing collection of buildings that individually retain most of their original form and massing, together with some important salient features and materials, despite presently being out of use. The juxtaposition of a variety of profiles to the roofs produces a distinctive feature in Bunmahon, and contributes to the character of the street scene.







