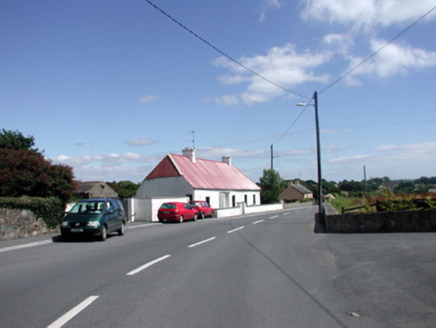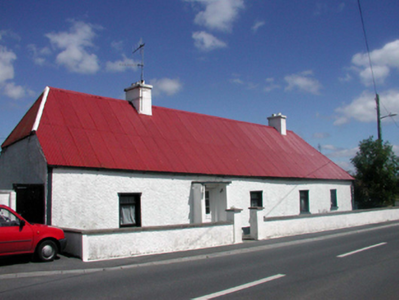Survey Data
Reg No
22811031
Rating
Regional
Categories of Special Interest
Architectural, Social
Original Use
House
In Use As
House
Date
1840 - 1860
Coordinates
236585, 98252
Date Recorded
30/07/2003
Date Updated
--/--/--
Description
Detached five-bay single-storey cottage, c.1850, originally thatched on an L-shaped plan with single-bay single-storey return to north-east. Reroofed, c.1950, with single-bay single-storey flat-roofed advanced open porch added. Refenestrated, c.1975. Hipped gabled roof with painted replacement corrugated-iron, c.1950, possibly over original thatch, iron ridge tiles, rendered chimney stacks, and cast-iron rainwater goods. Painted roughcast walls with rendered strips. Square-headed window openings with stone sills, and replacement timber casement windows, c.1975. Square-headed door opening under rendered flat-roofed open porch with replacement glazed timber panelled door, c.1975. Set back from line of road in own grounds with painted roughcast boundary wall having rendered piers.
Appraisal
An appealing, modest-scale cottage forming an important element of the vernacular heritage of County Waterford, as identified by features including the long, low massing, and the informal arrangement to the openings. It is also possible that a thatched roof survives under the present covering; the use of corrugated-iron as a roofing material is also interpreted as being of vernacular significance. Comprehensively renovated in the late twentieth century, the cottage retains much of its original form and massing, although the unsympathetic replacement fittings to the openings have not had a positive bearing on the external expression of the composition.



