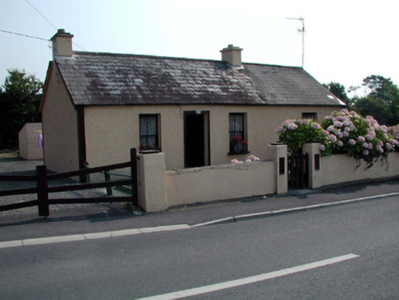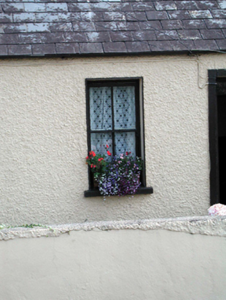Survey Data
Reg No
22811030
Rating
Regional
Categories of Special Interest
Architectural
Original Use
House
In Use As
House
Date
1870 - 1880
Coordinates
236619, 98221
Date Recorded
11/08/2003
Date Updated
--/--/--
Description
Detached three-bay single-storey house, c.1875, retaining early fenestration. Extended, c.1925, comprising single-bay single-storey end bay to south-east. Reroofed, c.1975. Pitched roof with replacement artificial slate, c.1975, clay ridge tiles, rendered chimney stacks, and replacement uPVC rainwater goods, c.2000. Painted roughcast walls. Square-headed window openings with stone sills, and 2/2 timber sash windows. Square-headed door opening with replacement glazed aluminium door, c.1975. Set back from line of road in own grounds with painted rendered boundary wall having rendered piers.
Appraisal
An attractive, small-scale house of modest appearance retaining most of its original form, together with a number of important salient features and materials, which enhance the historic quality of the composition. The house forms an important element of the architectural heritage of Stradbally, and contributes positively to the character of the locality.



