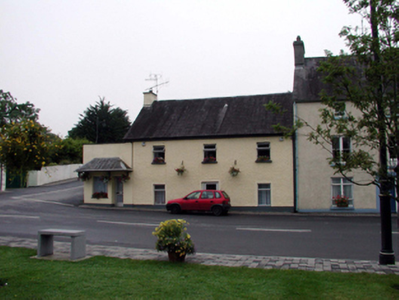Survey Data
Reg No
22811021
Rating
Regional
Categories of Special Interest
Architectural
Original Use
House
Historical Use
Shop/retail outlet
In Use As
House
Date
1780 - 1820
Coordinates
236935, 97773
Date Recorded
31/07/2003
Date Updated
--/--/--
Description
End-of-terrace three-bay two-storey house, c.1800, on a corner site with single-bay two-storey return to east. Extensively renovated and extended, c.1975, comprising single-bay single-storey lean-to end bay to north continuing into two-bay single-storey return to east to accommodate part commercial use. Now entirely in residential use. Pitched slate roofs with replacement fibre-cement slate, c.1975, clay ridge tiles, rendered chimney stack, and cast-iron rainwater goods on rendered eaves. Lean-to corrugated-iron roof to additional range behind parapet with plastic rainwater goods on timber eaves. Painted roughcast wall to front (west) elevation with painted rendered walls to remainder. Painted rendered walls to additional range with rendered parapet having concrete coping. Square-headed window openings with stone sills (concrete sills to additional range), and rendered surrounds. Replacement aluminium casement windows, c.1975. Square-headed door opening with rendered surround, and replacement glazed aluminium door, c.1975. Road fronted on a corner site with concrete brick cobbled footpath to front.
Appraisal
An attractive, modest-scale building occupying an important corner site, which retains most of its original form and massing. However, the inappropriate replacement fittings to the openings, together with the addition of a range of little inherent architectural value, have not had a positive impact on the external expression of the composition.

