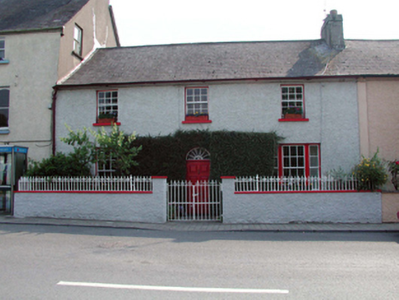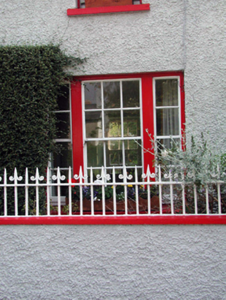Survey Data
Reg No
22811019
Rating
Regional
Categories of Special Interest
Architectural
Original Use
House
In Use As
House
Date
1810 - 1830
Coordinates
236938, 97747
Date Recorded
30/07/2003
Date Updated
--/--/--
Description
Terraced three-bay two-storey house, c.1820, retaining early fenestration. Reroofed, c.1970. One of a terrace of five. Pitched roof with replacement artificial slate, c.1970, clay ridge tiles, rendered (shared) chimney stacks, and cast-iron rainwater goods on rendered eaves. Painted roughcast walls. Square-headed window openings (in tripartite arrangement to right ground floor) with stone sills. 6/3 and 6/6 timber sash windows with 2/2 sidelights to tripartite opening. Round-headed door opening with replacement timber panelled door, c.1995, having decorative fanlight. Set back from line of road in own grounds with forecourt having painted roughcast boundary wall with sections of wrought iron railings over, roughcast piers, and wrought iron gate.
Appraisal
This house, built as one of a terrace of five houses, is an attractive, middle-size building of balanced proportions and symmetrical design, which retains its original form and massing together with important early salient features and materials, which enhance the historic quality of the composition. The house, together with the remainder of the terrace (22811015 – 8/WD-32-11-15 - 7, 24-11-18), is an important feature in the centre of Stradbally, forming the east side of the square.



