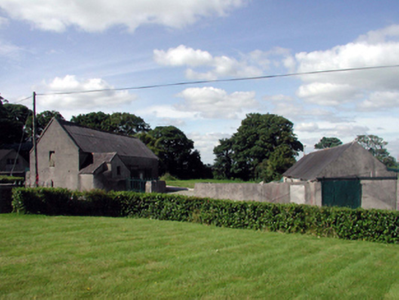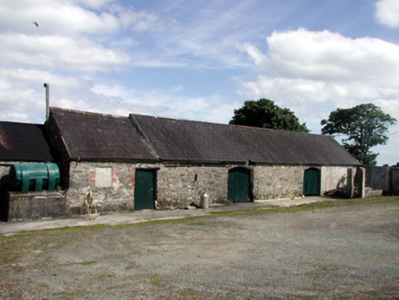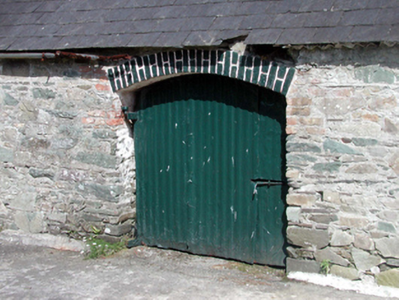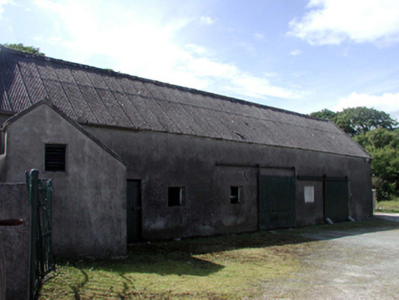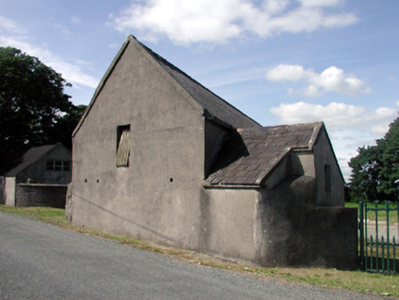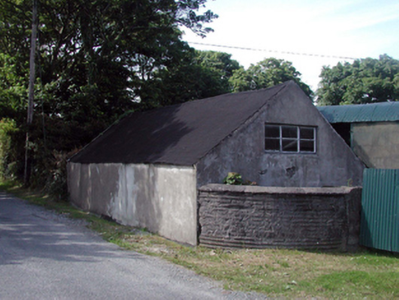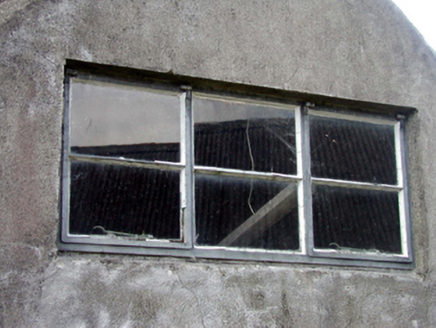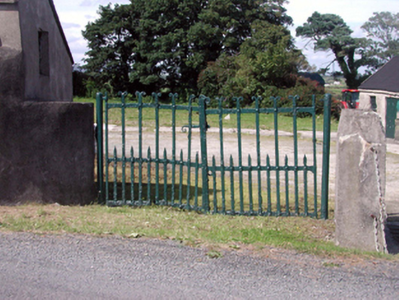Survey Data
Reg No
22811008
Rating
Regional
Categories of Special Interest
Architectural
Original Use
Farmyard complex
In Use As
Farmyard complex
Date
1890 - 1910
Coordinates
237710, 97421
Date Recorded
31/07/2003
Date Updated
--/--/--
Description
Farmyard complex, c.1900, comprising: (i) Detached three-bay single-storey rubble stone outbuilding with pair of shallow segmental-headed carriageways. Pitched slate roof with clay ridge tiles, and remains of cast-iron rainwater goods. Random rubble stone walls with lime mortar, and traces of render over. Square-headed window opening with red brick surround. Now blocked-up. Square-headed door opening with timber lintel, red brick surround, and timber boarded door. Pair of shallow segmental-headed carriageways with painted red brick ‘voussoirs’, and iron doors. (ii) Attached two-bay single-storey mass-concrete outbuilding, c.1925, to north. Reroofed, c.2000. Pitched roof with replacement artificial slate, c.2000, clay ridge tiles, square rooflight, rendered coping, and no rainwater goods. Unpainted mass concrete walls with rendered band to eaves. Square-headed window opening with concrete sill, and louvered timber panel fitting. Square-headed door openings with timber boarded doors. (iii) Detached six-bay double-height outbuilding with square-headed carriageways, and single-bay single-storey gabled projecting lower end bay with attic to south-east. Reroofed, c.1950. Pitched roof with replacement corrugated-asbestos, c.950, clay ridge tiles, rendered coping, and remains of cast-iron rainwater goods. Pitched slate roof to projecting bay with clay ridge tiles, and rendered coping. Unpainted rendered walls with rendered band to eaves. Square-headed window openings with no sills. Louvered timber panel fittings with some fittings now gone. Square-headed door openings with timber boarded doors. Square-headed carriageways with replacement iron sliding doors, c.1950. (iv) Detached three-bay single-storey outbuilding with attic. Extensively renovated, c.2000. Pitched roof with replacement artificial slate, c.2000, clay ridge tiles, rendered coping, and no rainwater goods. Unpainted replacement rendered walls, c.2000. Square-headed window opening with steel casement window. (v) Gateway to farmyard comprising pair of rendered piers with wrought iron double gates having decorative finials.
Appraisal
An appealing group of farmyard outbuildings representing a good example of an almost-intact middle size farm holding that reflects the various agricultural activities practised in the locality of Stradbally. Individually renovated over the course of the twentieth century, each unit nevertheless retains most of its original form and massing, together with some important salient features and materials, which enhance the character of the group. The complex forms a prominent feature in the locality, and remains a picturesque landmark on the road leading out of Stradbally to the south-east.

