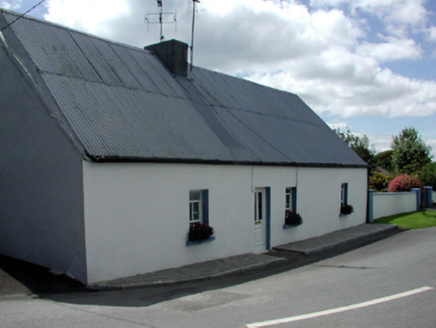Survey Data
Reg No
22811006
Rating
Regional
Categories of Special Interest
Architectural, Social
Original Use
House
In Use As
House
Date
1830 - 1850
Coordinates
237084, 97699
Date Recorded
30/07/2003
Date Updated
--/--/--
Description
Detached four-bay single-storey cottage, c.1840, originally thatched. Extensively renovated, c.1990. Pitched roof with painted replacement corrugated-iron, c.1990, possibly over original thatch, iron ridge tiles, rendered chimney stack, and replacement uPVC rainwater goods, c.1990. Painted rendered walls. Square-headed window openings with stone sills, and replacement 2/2 uPVC sash windows, c.1990. Square-headed door opening with replacement glazed uPVC panelled door, c.1990. Road fronted with concrete brick cobbled footpath to front.
Appraisal
An appealing, modest-scale cottage forming an important element of the vernacular heritage of County Waterford, as identified by the long, low massing, and the small-scale openings. Probably originally thatched, the present corrugated-iron roof is considered to be of vernacular significance, and contributes positively to the visual appeal of the site. However, further extensive renovation works in the late twentieth century have not had a positive bearing on the external expression of the composition, and the replacement fittings to the window openings, while alluding to historic models, are fashioned from inappropriate modern materials.

