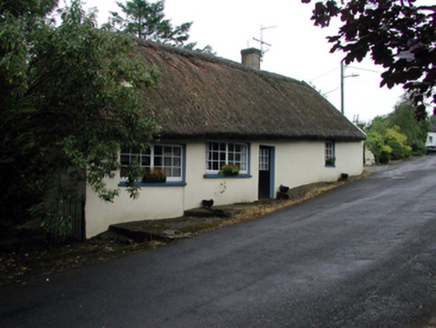Survey Data
Reg No
22811003
Rating
Regional
Categories of Special Interest
Architectural, Social
Original Use
House
In Use As
House
Date
1800 - 1841
Coordinates
236876, 97650
Date Recorded
31/07/2003
Date Updated
--/--/--
Description
Detached three-bay single-storey direct entry thatched house, extant 1841, on a rectangular plan. Hipped and pitched thatch roof with chicken wire-covered exposed stretchers to degraded raised ridge having exposed scallops, yellow brick Running bond chimney stack having chevron- or saw tooth-detailed capping, concrete coping to gable (west), and chicken wire-covered blind stretchers to eaves having blind scallops. Replacement cement rendered battered walls. Square-headed central door opening with concealed dressings framing glazed timber boarded door. Remodelled square-headed window openings (east) with concealed dressings framing replacement casement windows. Square-headed window opening (west) with concealed dressings framing replacement casement window. Lane fronted.
Appraisal
A house identified as an integral component of the vernacular heritage of south County Waterford by such attributes as the rectilinear direct entry plan form; the construction in "daub" or mud as suggested by an entry in the "House and Building" Return Form of the National Census (NA 1901; NA 1911); the somewhat disproportionate bias of solid to void in the massing; and the high pitched roof showing a thatch finish.

