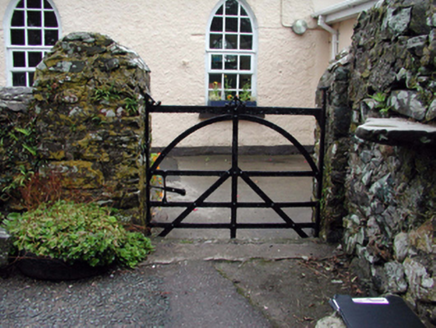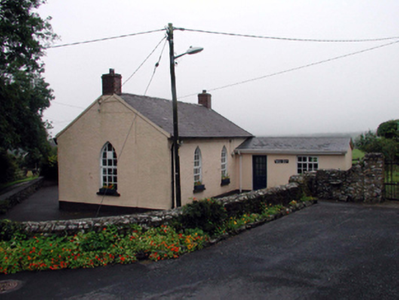Survey Data
Reg No
22811002
Rating
Regional
Categories of Special Interest
Architectural, Social
Previous Name
Stradbally Parochial National School
Original Use
School
In Use As
School
Date
1810 - 1830
Coordinates
236731, 97564
Date Recorded
31/07/2003
Date Updated
--/--/--
Description
Detached three-bay single-storey single-cell parochial national school, c.1820. Renovated and extended, c.1995, comprising two-bay single-storey projecting bay to north-west incorporating entrance bay. Pitched slate roof with clay ridge tiles, red brick Running bond chimney stacks, timber bargeboards, and cast-iron rainwater goods. Pitched slate roof to projecting bay with timber bargeboards, and uPVC rainwater goods on timber eaves. Painted roughcast walls with painted rendered walls to projecting bay. Pointed-arch window openings with stone sills. Square-headed window openings to projecting bay with concrete sills. Replacement timber casement windows, c.1995. Square-headed door opening with replacement glazed timber panelled door, c.1995. Set back from line of road in own grounds on wedge-shaped site with tarmacadam grounds to site, and random rubble stone boundary wall to perimeter having wrought iron gate.
Appraisal
A well-appointed, small-scale building that is of particular significance as one of the earliest-surviving purpose-built educational facilities in the locality. Despite renovation works in the late twentieth century that have led to the loss of some of the original fabric, the school retains most of its original form and massing, although the additional entrance bay lacks the fine detailing of the earliest portion, and is of little inherent architectural distinction. The school forms a neat group with the Church of Ireland church (22511001/WD-32-11-01) to north, and remains an appealing element of the architectural heritage of Stradbally.



