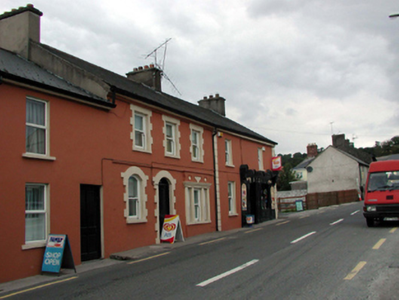Survey Data
Reg No
22810109
Rating
Regional
Categories of Special Interest
Architectural
Original Use
House
In Use As
House
Date
1860 - 1880
Coordinates
210332, 99215
Date Recorded
11/11/2003
Date Updated
--/--/--
Description
End-of-terrace three-bay two-storey house, c.1870. Renovated and refenestrated, c.1995, with shopfront inserted to right ground floor. Pitched (shared) slate roof with clay ridge tiles, rendered chimney stacks, rendered coping, and cast-iron rainwater goods on rendered eaves. Painted rendered walls with rendered channelled piers to ends. Square-headed window openings with rendered sills, and replacement 1/1 timber sash windows, c.1995. Timber shopfront, c.1995, to right ground floor with panelled pilasters, fixed-pane (three-light) timber display window on panelled stall riser, glazed timber panelled door, timber fascia having consoles, and moulded cornice. Road fronted with concrete footpath to front.
Appraisal
An appealing, well-proportioned house that has been reasonably well restored with replacement fittings installed in keeping with the original integrity of the design. However, the shopfront, incorporating bold lines and solid features, tends to overshadow the entire composition. The house, together with a further range of similar appearance to south (22810058/WD-21-10-058), forms an attractive feature in the streetscape on the approach into the centre of Cappoquin from the south.

