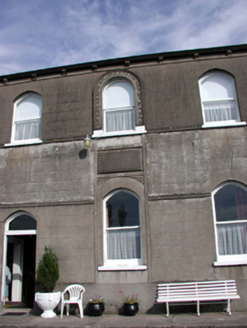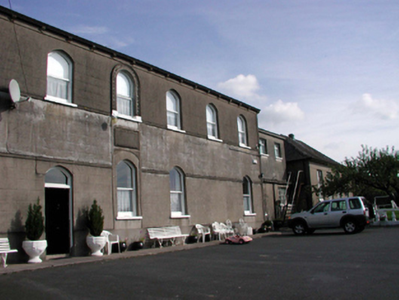Survey Data
Reg No
22810105
Rating
Regional
Categories of Special Interest
Architectural, Historical, Social
Original Use
Convent/nunnery
In Use As
House
Date
1875 - 1880
Coordinates
210392, 99256
Date Recorded
11/11/2003
Date Updated
--/--/--
Description
Attached five-bay two-storey building, dated 1876, retaining original fenestration and originally built as wing to house to west to accommodate use as convent. Extended, c.1925, comprising two-bay single-storey flat-roofed linking bay to east. Part refenestrated, 2002. Now in use as guesthouse. Pitched slate roof with clay ridge tiles, and profiled cast-iron rainwater goods on rendered eaves having rendered corbels. Flat felt roof to linking bay with rendered eaves. Unpainted rendered, ruled and lined walls with rendered stringcourses to each floor, and cut-stone date stone plaque in rendered recessed panel having decorative surround. Pointed segmental-headed window openings (one round-headed window opening to first floor) with rendered sills (decorative rendered surround to round-headed opening), and 1/1 timber sash windows. Pointed segmental-headed door opening with timber panelled door, and overlight. Square-headed window openings to linking bay with rendered sills, and replacement uPVC casement windows, 2002. Set back from road in grounds shared with Riverview House. (ii) Attached four-bay double-height single-cell block, c.1875, originally detached retaining original fenestration and possibly originally built as school. Hipped slate roof with clay ridge tiles, copper-clad louvered vent to ridge, slightly sproketed eaves, and cast-iron rainwater goods on rendered eaves. Unpainted rendered walls. Square-headed window openings with rendered sills, and 6/6 timber sash windows.
Appraisal
A collection of well-composed buildings retaining most of their original form and early fabric, which contributes to the historic character of the site. Fine rendered detailing, particularly to the window openings, serves to enliven the design quality of the composition. The larger block is of particular importance for its original intended use as a convent, while the smaller block is of significance for its attributed role as a school.



