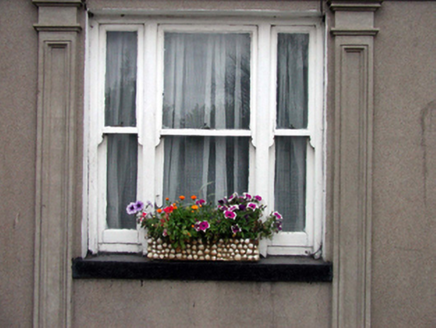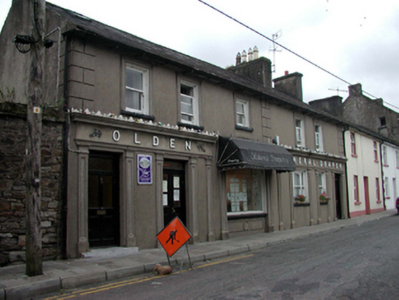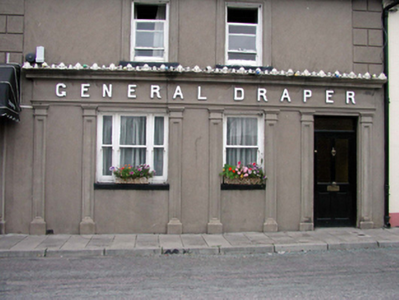Survey Data
Reg No
22810100
Rating
Regional
Categories of Special Interest
Architectural, Artistic
Original Use
House
In Use As
House
Date
1850 - 1870
Coordinates
210482, 99359
Date Recorded
11/11/2003
Date Updated
--/--/--
Description
Terraced two-bay two-storey house, c.1860, retaining original aspect with shopfront to ground floor. Now entirely in residential use. Pitched (shared) slate roof with clay ridge tiles, rendered chimney stacks, and cast-iron rainwater goods on overhanging eaves having iron brackets. Unpainted rendered walls with rendered channelled piers to ends. Square-headed window openings with rendered sills, moulded rendered surrounds, and 1/1 timber sash windows. Rendered shopfront to ground floor with panelled pilasters, 1/1 timber sash windows (one in tripartite arrangement with 1/1 sidelights), glazed timber panelled door with overlight, fascia over having raised lettering, and moulded cornice with cast-iron cresting. Road fronted with concrete flagged footpath to front.
Appraisal
An attractive, well-proportioned building, purpose-built to accommodate a commercial use to ground floor with residential accommodation over. Very well maintained, the building presents an original aspect with important salient features and materials intact, including a fine rendered shopfront of considerable design merit incorporating cast-iron cresting to the cornice. The building forms a neat group with a building of similar appearance immediately to west (22810028/WD-21-10-28), contributing considerably to the visual appeal of the streetscape.





