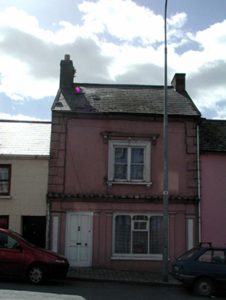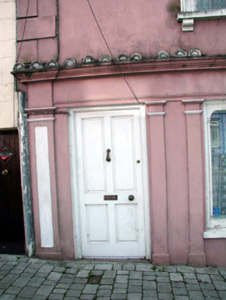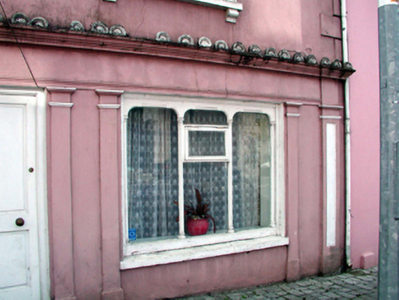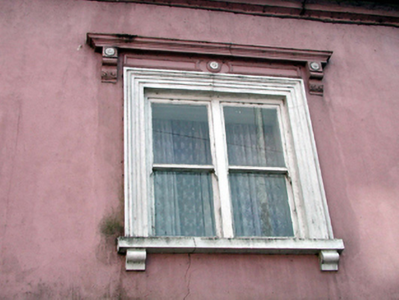Survey Data
Reg No
22810095
Rating
Regional
Categories of Special Interest
Architectural, Artistic
Original Use
House
In Use As
House
Date
1860 - 1880
Coordinates
210154, 99488
Date Recorded
23/09/2003
Date Updated
--/--/--
Description
Terraced single-bay two-storey house with dormer attic, c.1870, retaining original aspect with shopfront to ground floor. Now entirely in residential use. Pitched slate roof with clay ridge tiles, rendered chimney stacks, rendered coping, and cast-iron rainwater goods on rendered eaves. Painted rendered walls with rendered quoins to first floor. Square-headed window opening in bipartite arrangement with rendered sill on consoles, moulded rendered surround having entablature over on consoles, and 1/1 timber sash windows. Rendered shopfront to ground floor with panelled pilasters, fixed-pane (three-light) timber display window having elliptical-headed panes with casement section to centre (possibly inserted, c.1970), timber panelled door, and rendered fascia over having moulded cornice with decorative cresting. Road fronted with concrete brick cobbled footpath to front.
Appraisal
An appealing small-scale house, the presence in the streetscape of which is augmented by the robust rendered detailing throughout, including a fine shopfront of considerable artistic design interest. Well maintained, the building retains its original form and fabric, and contributes significantly to the historic character of Main Street.







