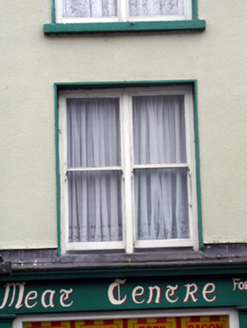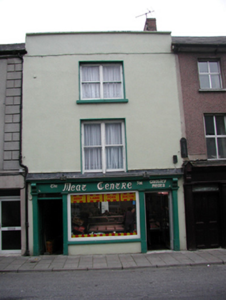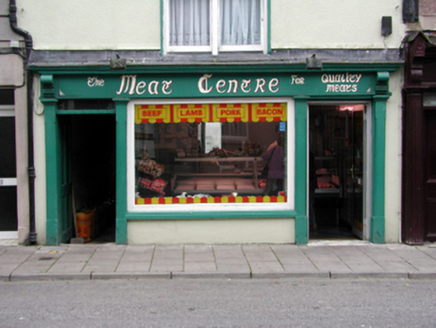Survey Data
Reg No
22810070
Rating
Regional
Categories of Special Interest
Architectural, Artistic
Original Use
House
In Use As
House
Date
1840 - 1860
Coordinates
210283, 99411
Date Recorded
18/09/2003
Date Updated
--/--/--
Description
Terraced single-bay three-storey house, c.1850. Extensively renovated, c.1925, with shopfront inserted to ground floor. Pitched slate roof behind parapet with clay ridge tiles, red brick Running bond chimney stack, and cast-iron rainwater goods. Painted rendered wall (possibly reconstructed, c.1925) with rendered parapet having rendered coping. Square-headed window openings in bipartite arrangement with rendered sills, and replacement 1/1 timber sash windows, c.1925. Timber shopfront, c.1925, to ground floor with chamfered pilasters, fixed-pane timber display window, timber panelled door with overlight, replacement glazed aluminium door, c.1975, and fascia over having consoles, and moulded cornice. Road fronted with concrete brick cobbled footpath to front.
Appraisal
A distinctive, modest-scale house identified in the streetscape by the bipartite arrangement to the openings, and by the parapet to the roof. Well maintained, the house retains early fabric throughout, including a simple shopfront of some design merit, and contributes to the visual appeal of Main Street.





