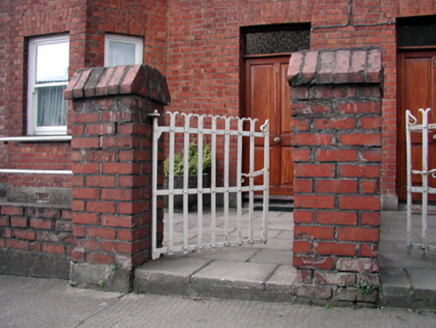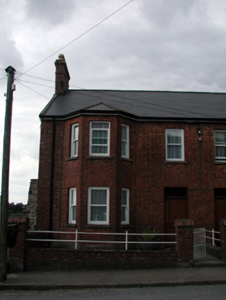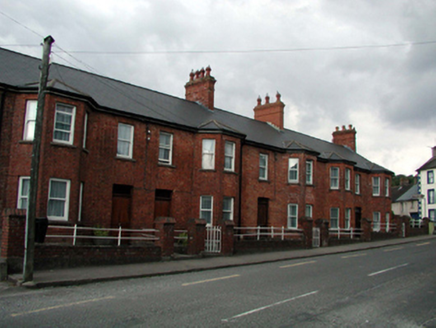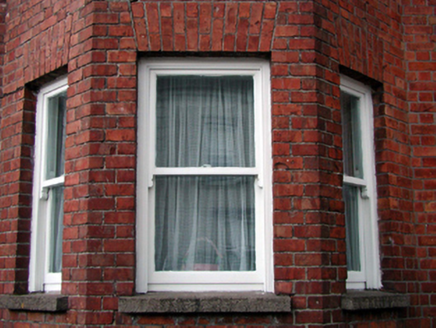Survey Data
Reg No
22810059
Rating
Regional
Categories of Special Interest
Architectural
Original Use
House
In Use As
House
Date
1870 - 1880
Coordinates
210312, 99287
Date Recorded
25/09/2003
Date Updated
--/--/--
Description
End-of-terrace two-bay two-storey red brick house, c.1875, with single-bay two-storey canted bay window to left, and two-bay two-storey lean-to lower return to west. Extensively renovated, c.2000. One of a group of four. Pitched (shared) roof (continuing into lean-to to return) with replacement artificial slate, c.2000, clay ridge tiles, red brick Running bond chimney stack having saw tooth detailing and polygonal flues, rendered coping, and replacement uPVC rainwater goods, c.2000, on rendered eaves. Red brick Flemish bond wall to front (east) elevation with unpainted replacement cement rendered walls, c.2000, to remainder. Square-headed window openings (including to canted bay window) with cut-stone sills. Replacement 1/1 timber sash windows, c.2000. Square-headed door opening with timber panelled door, and overlight. Set back from line of road with red brick Running bond boundary wall to front having sections of wrought iron railings over, red brick piers having red brick capping, and wrought iron gates with splayed finials.
Appraisal
An attractive modest-scale house, built as part of a group of four houses composed of three identical houses (including 22810110 - 1/WD-21-10-110 - 1), and one variant house (22810060/WD-21-10-60), which retains its original form and some of its early character. Although much of the original fabric has been lost, some replacement fittings have been installed in keeping with the original integrity of the design. The house, together with the remainder of the terrace, forms an appealing feature of uniform appearance in the streetscape, distinguished by the construction in red brick, while the boundary wall and wrought iron fittings to front enhance the historic quality of the site.







