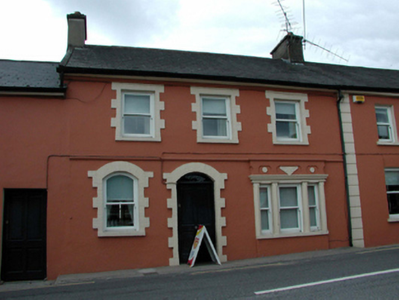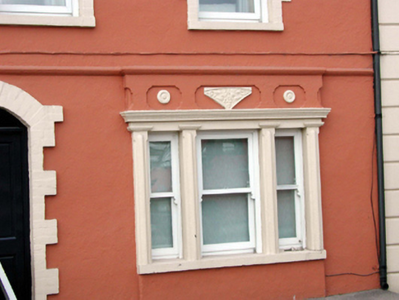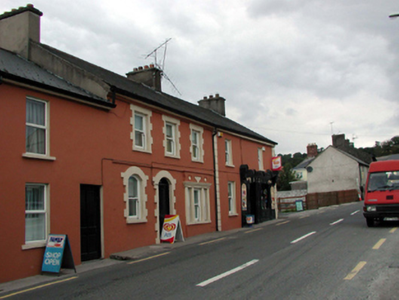Survey Data
Reg No
22810058
Rating
Regional
Categories of Special Interest
Architectural, Artistic
Original Use
House
In Use As
House
Date
1860 - 1880
Coordinates
210332, 99208
Date Recorded
25/09/2003
Date Updated
--/--/--
Description
Terraced three-bay two-storey house, c.1870. Refenestrated, c.1995. Pitched (shared) slate roof with clay ridge tiles, rendered chimney stacks, rendered coping, and cast-iron rainwater goods on rendered eaves. Painted rendered walls with rendered stringcourse to first floor. Square-headed window openings (in tripartite arrangement to right ground floor; segmental-headed window opening to left ground floor) with rendered sills, painted red brick block-and-start surrounds, and rendered panelled pilaster surround to tripartite opening having moulded cornice, and decorative panel over. Replacement 1/1 timber sash windows, c.1995. Segmental-headed door opening with painted red brick block-and-start surround, replacement timber panelled door, c.1995, and overlight. Road fronted with concrete footpath to front.
Appraisal
An appealing, well-proportioned house that is distinguished by distinctive attributes, including a variety of profiles to the window openings, together with decorative rendered detailing to a tripartite window opening, which enhance the architectural design quality of the composition. Although now painted, the brick dressings to the remainder of the openings augment the textured quality of the house. Very well maintained and restored, the house presents an early aspect with replacement fittings installed in keeping with the original integrity of the design. The house, together with a further range of similar appearance to north (22810109/WD-21-10-109), forms an attractive feature in the streetscape on the approach into the centre of Cappoquin from the south.





