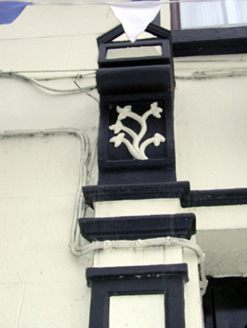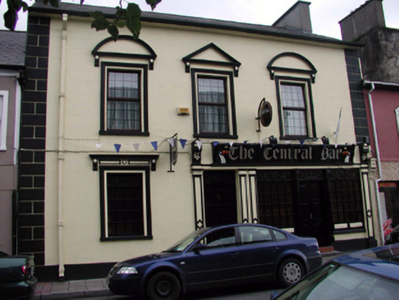Survey Data
Reg No
22810015
Rating
Regional
Categories of Special Interest
Architectural, Artistic
Original Use
House
In Use As
House
Date
1830 - 1850
Coordinates
210340, 99409
Date Recorded
18/09/2003
Date Updated
--/--/--
Description
Terraced three-bay two-storey house with dormer attic, c.1840. Renovated, c.1890, with pubfront inserted to right ground floor, and render façade enrichments added. Refenestrated, c.1990. Pitched slate roof with clay ridge tiles, rendered chimney stacks, and profiled cast-iron rainwater goods on rendered eaves having square-profiled downpipes. Painted rendered, ruled and lined walls with rendered quoined piers. Square-headed window openings with rendered sills, and moulded rendered surrounds, c.1890, having frieze and moulded entablature to ground floor on consoles, and segmental and triangular pediments to first floor on consoles. Replacement timber casement windows, c.1990. Rendered pubfront, c.1890, to right ground floor with panelled pilasters, replacement timber display windows, c.1990, timber panelled door and double doors (having flanking engaged polygonal piers to double doors), overlights, and replacement timber fascia, c.1990, over with original decorative rendered consoles having twig detailing. Road fronted with concrete flagged footpath to front.
Appraisal
An appealing modest-scale house that is distinguished by fine later rendered detailing, including surrounds to the window openings, together with a pubfront of design merit. However, the replacement fittings to the openings, together with the removal of most of the original fascia to the pubfront, have not had a positive effect on the visual appearance of the composition.



