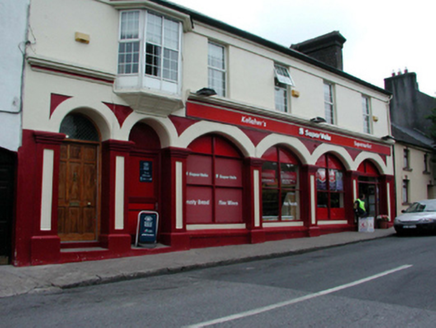Survey Data
Reg No
22810011
Rating
Regional
Categories of Special Interest
Architectural, Artistic
Original Use
House
In Use As
House
Date
1860 - 1880
Coordinates
210232, 99464
Date Recorded
18/09/2003
Date Updated
--/--/--
Description
Terraced six-bay two-storey building, c.1870, with segmental-headed arcaded shopfront to ground floor, and single-bay single-storey canted oriel window to left first floor. Renovated and refenestrated, c.1995. Pitched slate roof with clay ridge tiles, rendered chimney stacks, and replacement uPVC rainwater goods, c.1995, on rendered eaves retaining original cast-iron downpipe. Painted rendered walls with rendered panelled pilasters to ground floor having moulded necking, rendered archivolts having chamfered reveals, moulded rendered cornice to first floor, and rendered band to eaves. Segmental-headed openings to right ground floor forming arcade with rendered sills, replacement fixed-pane timber display windows, c.1995, and replacement glazed uPVC double doors, c.1995, to right having sidelights. Pair of round-headed door openings to left ground floor with replacement timber panelled and glazed uPVC doors, c.1995, with one having overlight. Square-headed window openings to first floor (including to canted oriel window on panelled base) with rendered sills, and replacement uPVC casement windows, c.1995. Road fronted with concrete footpath to front.
Appraisal
An elegant middle-size range, purpose-built to accommodate a commercial use to ground floor having residential accommodation over. The building is distinguished in the streetscape by the arcade composed of segmental- and round-headed openings, while the rendered detailing throughout enhances the visual appeal of the composition. However, the inappropriate replacement fittings to the openings have detracted from the external appearance of the composition.

