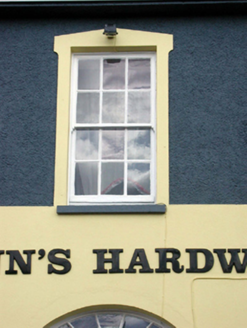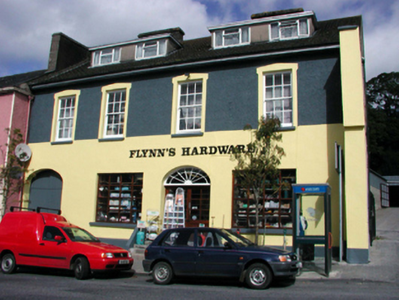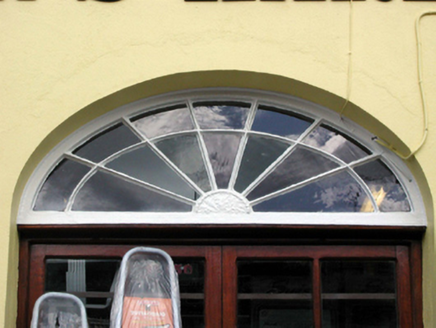Survey Data
Reg No
22810009
Rating
Regional
Categories of Special Interest
Architectural
Original Use
House
In Use As
House
Date
1840 - 1860
Coordinates
210187, 99499
Date Recorded
23/09/2003
Date Updated
--/--/--
Description
End-of-terrace four-bay two-storey house with dormer attic, c.1850, possibly originally terraced retaining some original fenestration with elliptical-headed carriageway to left ground floor. Extensively renovated, c.1975, with window openings remodelled to ground floor to accommodate commercial use, and dormer attic added. Pitched roof with replacement profiled concrete tile, c.1975, concrete ridge tiles, rendered chimney stacks on axis with ridge, flat felt roofs, c.1975, to dormer attic windows having timber eaves, and replacement uPVC rainwater goods, c.2000, on rendered eaves. Painted replacement cement rendered wall, c.1975, to ground floor with painted roughcast wall to first floor. Unpainted replacement cement rendered walls, c.1975, to remainder. Square-headed window openings (remodelled, c.1975, to ground floor) with rendered sills, and rendered surrounds, c.1975, to first floor. 6/6 timber sash windows with replacement fixed-pane timber display windows, c.1975, to ground floor, and timber casement windows to dormer attic. Elliptical-headed door opening with four cut-limestone steps, and replacement glazed timber panelled double doors, c.1975, retaining original decorative fanlight over. Elliptical-headed carriageway to left ground floor with timber boarded double doors. Road fronted with concrete brick cobbled footpath to front.
Appraisal
Despite some inappropriate alterations to the ground floor and to the roof, much of the original form of this house remains discernible, while the survival of a number of important salient features, including a delicate fanlight, enhances the historic character of the site.





