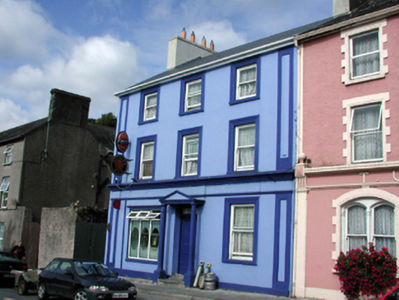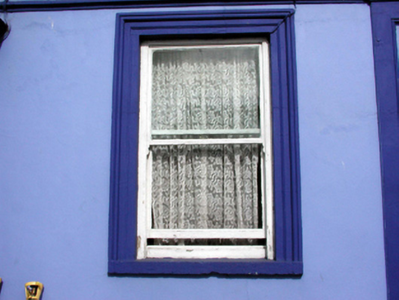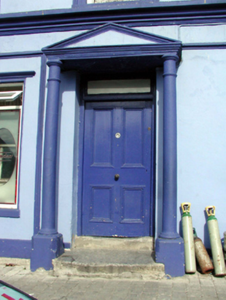Survey Data
Reg No
22810007
Rating
Regional
Categories of Special Interest
Architectural, Artistic, Social
Original Use
House
In Use As
House
Date
1830 - 1870
Coordinates
210174, 99518
Date Recorded
23/09/2003
Date Updated
--/--/--
Description
End-of-terrace three-bay three-storey house, c.1850. Extensively renovated, c.1875, with rendered façade enrichments added to accommodate commercial use to ground floor. Reroofed and part refenestrated, c.2000. Pitched (shared) roof with replacement artificial slate, c.2000, clay ridge tiles, replacement cement rendered chimney stack, c.2000, and replacement uPVC rainwater goods, c.2000, on replacement uPVC eaves, c.2000. Painted rendered walls with render façade enrichments, c.1875, including panelled pilasters to ground floor having fascia over to first floor with moulded cornice, and full-height panelled pilasters to upper floors. Unpainted rendered walls to remainder. Square-headed window openings with rendered sills, and moulded rendered surrounds, c.1875. Replacement 1/1 timber sash windows, c.1875. Square-headed window opening to left ground floor remodelled, c.1875, with rendered sill having hood moulding over, and replacement uPVC casement display window, c.2000. Square-headed door opening with cut-limestone steps, pedimented Doric doorcase, c.1875, and timber panelled door with overlight. Road fronted with concrete brick cobbled footpath to front.
Appraisal
A well-proportioned house distinguished by later rendered dressings of some artistic design distinction. Reasonably well maintained, the house retains most of its original form with much of the original or early fabric intact, and contributes to the streetscape quality of Main Street.





