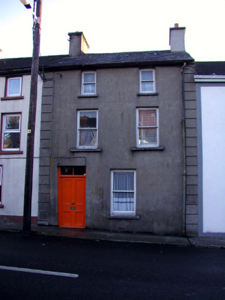Survey Data
Reg No
22809193
Rating
Regional
Categories of Special Interest
Architectural
Original Use
House
In Use As
House
Date
1820 - 1840
Coordinates
204936, 98419
Date Recorded
29/10/2003
Date Updated
--/--/--
Description
Terraced two-bay three-storey house, c.1830. Refenestrated, c.1880. Pitched (shared) slate roof with clay ridge tiles, rendered chimney stacks, and profiled cast-iron rainwater goods on rendered eaves. Unpainted rendered, ruled and lined walls with rendered channelled piers to ends. Square-headed window openings with stone sills, and replacement 1/1 timber sash windows, c.1880. Square-headed door opening with timber panelled door, and overlight. Road fronted with concrete footpath to front.
Appraisal
An appealing house of informal appearance incorporating openings of various proportions, which is a distinctive feature in the streetscape. The house has been very well maintained to present an early aspect, and contributes to the visual appeal of the townscape.

