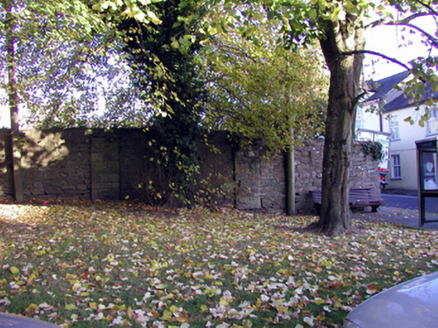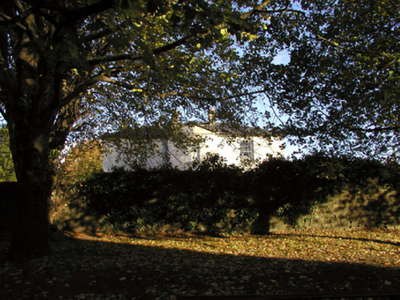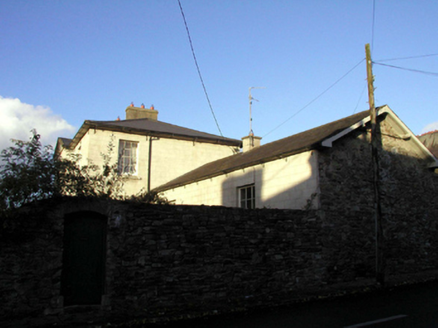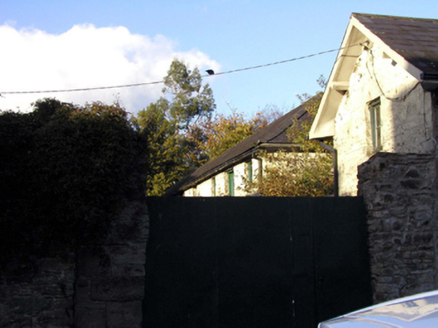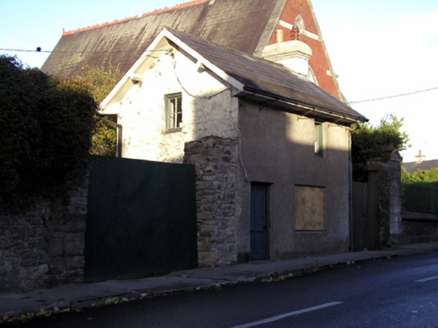Survey Data
Reg No
22809191
Rating
Regional
Categories of Special Interest
Architectural
Original Use
House
In Use As
House
Date
1835 - 1845
Coordinates
204910, 98456
Date Recorded
29/10/2003
Date Updated
--/--/--
Description
Detached three-bay two-storey house, c.1840, on a corner site possibly retaining some original fenestration with single-bay two-storey pedimented advanced entrance bay to centre, and two-bay single-storey wing to south. Extensively renovated, c.1990. Hipped slate roof (gabled to pediment; pitched to wing) with clay ridge tiles, rendered chimney stacks, and cast-iron rainwater good on overhanging eaves having iron brackets. Unpainted replacement cement rendered, ruled and lined walls, c.1990. Square-headed window openings with stone sills, and replacement 6/6 timber sash windows, c.1990, possibly retaining some original fenestration. Segmental-headed door opening with replacement timber panelled door, c.1990, sidelights, and spoked fanlight. Set back from line of road in own grounds on a corner site with random rubble stone boundary wall to perimeter of site incorporating random rubble stone piers possibly originally forming gateway. (ii) Detached seven-bay two-storey outbuilding, c.1840, to east. Hipped slate roof with clay ridge tiles, and cast-iron rainwater goods on rendered random rubble stone eaves. Limewashed lime rendered walls over random rubble stone construction. Square-headed window openings with stone sills, and timber fittings. Square-headed door openings (including to first floor) with timber boarded doors. (iii) Detached two-bay single-storey outbuilding with half-attic, c.1840, to south-east. Renovated, c.1965, with some openings remodelled possibly to accommodate an alternative use. Pitched slate roof with clay ridge tiles, and replacement uPVC rainwater goods, c.1990, on overhanging rendered eaves having iron brackets. Limewashed lime rendered walls over random rubble stone construction with unpainted replacement cement rendered wall to south elevation. Square-headed window openings (remodelled, c.1965, to south elevation) with no sills, and fixed-pane timber windows. Square-headed door opening with timber panelled door.
Appraisal
An elegantly-proportioned middle-size house that retains most of its original form and massing, and which has been sympathetically restored with a number of replacement fittings installed in keeping with the original integrity of the design. Complemented by a range of outbuildings, each of which retains much of the original character, the collective group forms an attractive feature in the centre of Lismore, and contributes significantly to the visual appeal of the locality.
