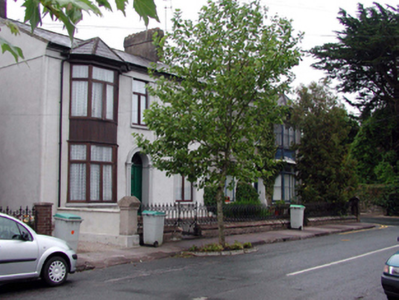Survey Data
Reg No
22809186
Rating
Regional
Categories of Special Interest
Architectural
Original Use
House
In Use As
House
Date
1840 - 1860
Coordinates
204915, 98161
Date Recorded
06/10/2003
Date Updated
--/--/--
Description
Semi-detached three-bay two-storey house, c.1850, with single-bay two-storey canted bay window to left. Renovated and refenestrated, pre-1999. One of a pair. Pitched (shared) slate roof (half-polygonal to canted bay window) with clay ridge tiles, rendered (shared) and red brick Running bond profiled chimney stacks, and cast-iron rainwater goods on moulded rendered eaves. Unpainted replacement cement rendered walls, pre-1999, with rendered band to eaves. Square-headed window openings with stone sills, and replacement timber casement windows, pre-1999. Round-headed door opening with rendered panelled surround having timber panelled door, and overlight. Set back from line of road site with sections of cast-iron railings to forecourt on plinth having cast-iron gate.
Appraisal
An elegant, middle-size house, built as one of a pair (with 22809111/WD-21-09-111), incorporating architectural features typical of the period of construction, including canted bay windows. Extensively renovated leading to the loss of most of the original fabric, the house nevertheless retains most of its original form and massing, and continues to contribute significantly to the streetscape value of Chapel Street.

