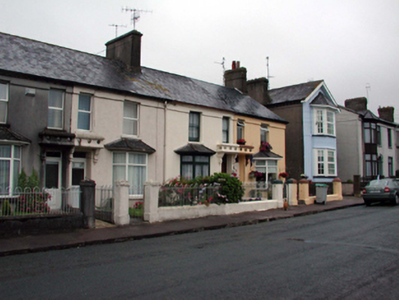Survey Data
Reg No
22809184
Rating
Regional
Categories of Special Interest
Architectural, Artistic
Original Use
House
In Use As
House
Date
1865 - 1885
Coordinates
204884, 98160
Date Recorded
06/10/2003
Date Updated
--/--/--
Description
Terraced two-bay two-storey houses, c.1875, with single-bay single-storey canted bay window to right. Refenestrated, pre-1999. One of a terrace of four. Pitched (shared) slate roof with clay ridge tiles, rendered (shared) chimney stack, and cast-iron rainwater goods on rendered eaves. Painted rendered walls with rendered band to eaves. Square-headed window openings with rendered sills, and replacement uPVC casement windows, pre-1999. Square-headed open internal porch with moulded rendered projecting cornice over on decorative consoles supporting pierced parapet having coping (forming balcony-style feature). Square-headed door opening with replacement glazed uPVC panelled door, pre-1999, having overlight. Set back from line of road with sections of hoop iron railings to forecourt on painted rendered plinth with painted rendered piers, and hoop iron gate.
Appraisal
An appealing, small-scale house, built as one of a terrace of four identical houses, which retains its original form and massing, including a distinctive rendered feature forming a balcony. However, the inappropriate replacement fittings to the openings have not had a positive impact on the external appearance of the house. The house, together with the remainder of the terrace (including 22809110, 183, 185/WD-21-09-110, 183, 185), forms a pleasant feature in the streetscape of Chapel Place.

