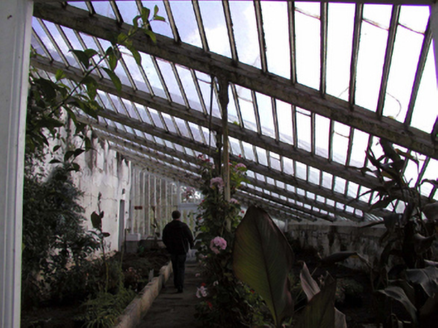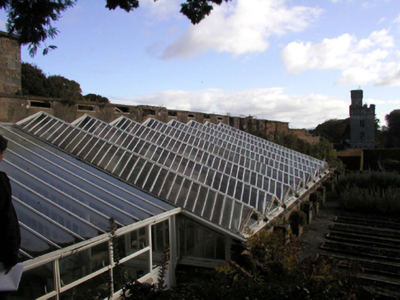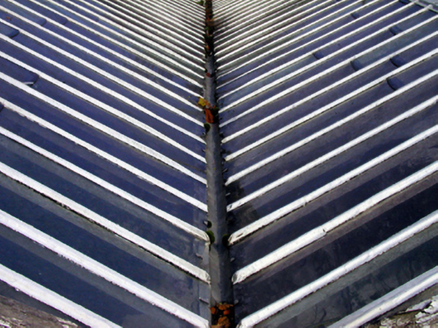Survey Data
Reg No
22809180
Rating
National
Categories of Special Interest
Architectural, Scientific, Technical
Original Use
Glass/green house
In Use As
Glass/green house
Date
1845 - 1855
Coordinates
204556, 98681
Date Recorded
06/10/2003
Date Updated
--/--/--
Description
Detached eight-bay single-storey lean-to glass house, c.1850. Series of eight pitched glazed roofs in lean-to arrangement with iron ‘ridge and furrow’ frame. Random rubble stone wall (plinth) with rendered coping over. Triangular window openings (formed by gable fronts to pitched roofs) with iron casement windows. Set back from road in grounds shared with Lismore castle with rear (north) elevation abutting defensive walled garden.
Appraisal
An elegant glass house, designed by Joseph Paxton (1803 – 1865), employing the ‘ridge and furrow’ system developed by the architect/engineer at the Crystal Palace (built, 1851), which is of considerable technical engineering and scientific interest. Well maintained, the glass retains its original form and character, and contributes significantly to the landscape quality of the gardens at Lismore Castle.





