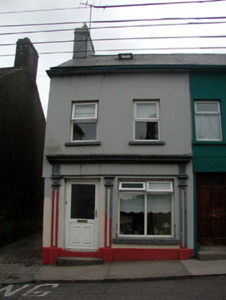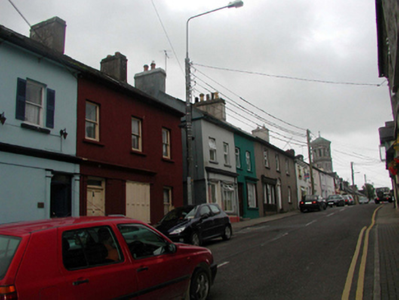Survey Data
Reg No
22809171
Rating
Regional
Categories of Special Interest
Architectural, Artistic
Original Use
House
Historical Use
Shop/retail outlet
In Use As
House
Date
1820 - 1840
Coordinates
204697, 98295
Date Recorded
08/07/2003
Date Updated
--/--/--
Description
End-of-terrace two-by two-storey house with dormer attic, c.1830. Renovated, c.1880, with shopfront inserted to ground floor. Extensively renovated and extended, pre-1999, comprising single-bay two-storey lower return to north-east with dormer attic added. Now entirely in residential use. Pitched (shared) roof (hipped to return) with replacement artificial slate, pre-1999, clay ridge tiles, rendered chimney stack, replacement square rooflight, pre-1999, and cast-iron rainwater goods on overhanging rendered eaves. Painted rendered walls. Square-headed window openings with rendered sills, and replacement uPVC casement windows, pre-1999. Rendered shopfront, c.1880, to ground floor with panelled pilasters, replacement uPVC casement windows, pre-1999, on stone sill, replacement glazed uPVC panelled door, pre-1999, rendered fascia over having triglyph stops, and moulded cornice. Road fronted with concrete footpath to front.
Appraisal
An appealing, small-scale house incorporating a fine rendered shopfront of artistic design merit, which has survived intact despite the re-adaptation of the ground floor to residential use. However, the substantial replacement of the remainder of the original fabric has not had a positive impact on the external appearance of the house. Nevertheless, the house remains an important component of the streetscape of Chapel Street.





