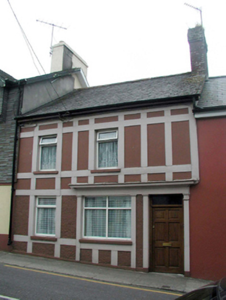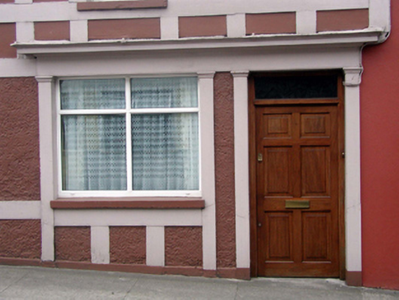Survey Data
Reg No
22809167
Rating
Regional
Categories of Special Interest
Architectural, Artistic
Original Use
House
Historical Use
Shop/retail outlet
In Use As
House
Date
1820 - 1830
Coordinates
204691, 98272
Date Recorded
08/07/2003
Date Updated
--/--/--
Description
Terraced two-bay two-storey house, c.1825. Renovated, c.1900, with shopfront inserted to right ground floor, and render façade enrichments added. Refenestrated, c.2000. Now entirely in residential use. Pitched slate roof with clay ridge tiles, red brick irregular bond chimney stack, and replacement uPVC rainwater goods, c.2000, on rendered eaves. Painted rendered walls with rendered dressings, c.1900, in form of Tudor-style timber framing. Square-headed window openings with rendered sills, and replacement uPVC casement windows, c.2000. Rendered shopfront, c.1900, to right ground floor with pilasters having moulded necking, replacement fixed-pane uPVC window, c.2000, on rendered sill, replacement timber panelled door, c.2000, having overlight, and rendered fascia over having moulded cornice. Road fronted with concrete footpath to front.
Appraisal
An interesting house of irregular proportions, incorporating later rendered detailing in a Tudor timber frame fashion, which is a feature shared in common with further buildings in the immediate locality. Also of interest is the survival of the shopfront to right ground floor, which conforms to the Irish traditional model, and which is of artistic design distinction. The house remains an integral component of the streetscape, although the inappropriate replacement fittings to the openings do not enhance the visual appeal of the site.



