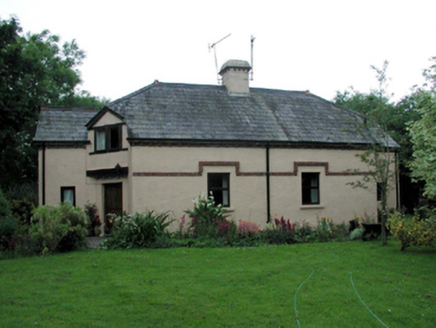Survey Data
Reg No
22809148
Rating
Regional
Categories of Special Interest
Architectural
Original Use
House
In Use As
House
Date
1890 - 1910
Coordinates
205150, 97840
Date Recorded
08/07/2003
Date Updated
--/--/--
Description
Detached four-bay single-storey house with half-dormer attic, c.1900, originally two separate semi-detached two-bay single-storey houses with half-dormer attics comprising two-bay single-storey central block with single-bay single-storey recessed end bays to north-east and to south-west having single-bay single-storey gabled chamfered entrance infill bays to corners, and single-bay single-storey lean-to lower return to north-west. Refenestrated, c.2000. Hipped gabled slate roof to main block (pitched to end bays; gabled to entrance bays; lean-to to return) with courses of fish scale-pattern slate, clay ridge tiles, rendered chimney stack having dentilated detailing, square rooflights, c.2000, timber bargeboards, and cast-iron rainwater goods on moulded rendered dentilated eaves. Painted roughcast walls with red brick course to first floor, and painted timber detailing to gables to side elevations. Square-headed window openings with stone sills, red brick continuous hood moulding over, and red brick block-and-start surrounds to window openings to side elevations. Replacement timber casement windows, c.2000. Square-headed door openings with timber lintels on red brick corbels, and replacement timber panelled doors, c.2000. Set back from road in own grounds with landscaped grounds to site, and section of dry stone boundary wall to perimeter of site. (ii) Detached single-bay single-storey outbuilding, c.1900, to north-west. Pitched painted corrugated-iron roof with iron ridge tiles. Painted rendered walls. Square-headed window opening with stone sill, and timber casement window.
Appraisal
A picturesque building, originally built as two separate semi-detached houses, which retains most of its original form and early character. The red brick and timber detailing throughout serves to enhance the architectural design quality of the composition. The house remains an attractive feature of the townscape on the south-east outskirts of Lismore.







