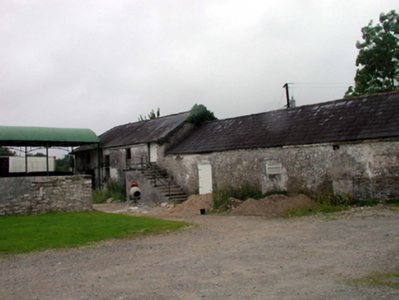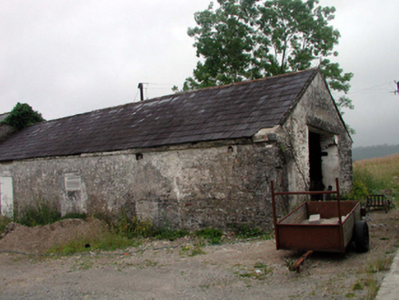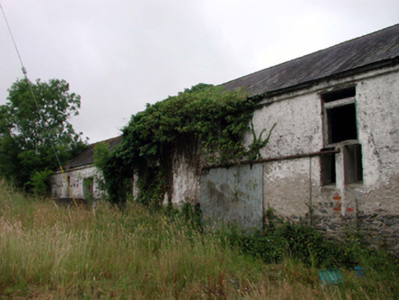Survey Data
Reg No
22809146
Rating
Regional
Categories of Special Interest
Architectural
Original Use
Outbuilding
In Use As
Outbuilding
Date
1860 - 1890
Coordinates
205865, 98284
Date Recorded
09/07/2003
Date Updated
--/--/--
Description
Detached seven-bay single- and two-storey outbuilding, c.1875, comprising four-bay two-storey block to west with pair of square-headed carriageways to ground floor, and three-bay single-storey range to west having square-headed carriageway to side (east) elevation. Pitched slate roofs with clay ridge tiles, rendered coping, and rainwater goods now missing from exposed timber eaves having rendered eaves band below. Unpainted roughcast lime rendered walls over random rubble stone construction. Square-headed window openings with remains of timber sills, and timber fittings. Square-headed door openings (including one to first floor of block to west approached by flight of rendered steps) with timber boarded doors. Square-headed carriageways with timber lintels, iron-sheeted rolling doors to block to west, and no fittings to range to east. Set back from road in shared grounds.
Appraisal
A handsome building of utilitarian appearance, which serves as a reminder of a late nineteenth-century farm complex that has been substantially replaced in the late twentieth century, and which introduces a feature of some historic character in the landscape.





