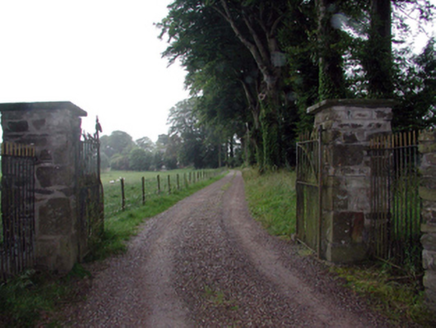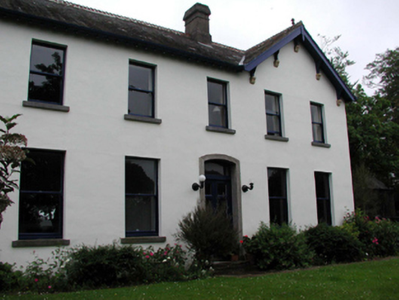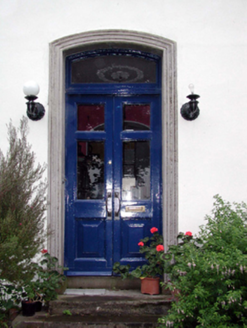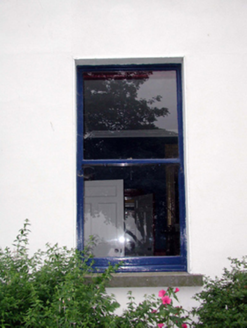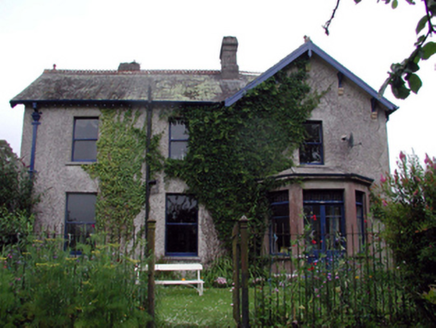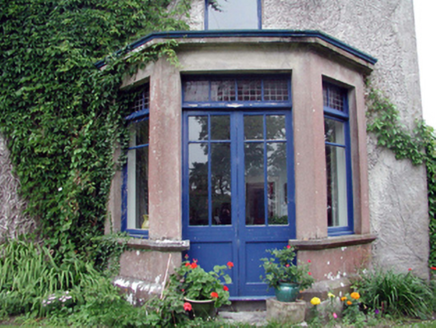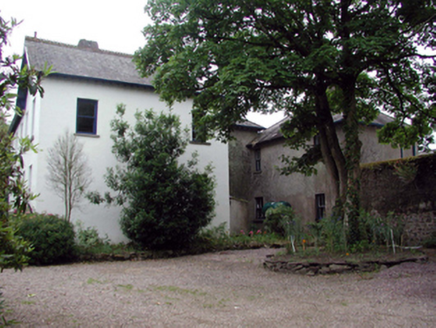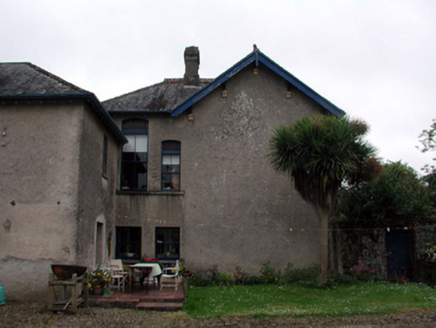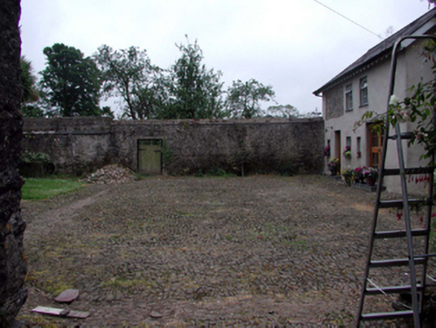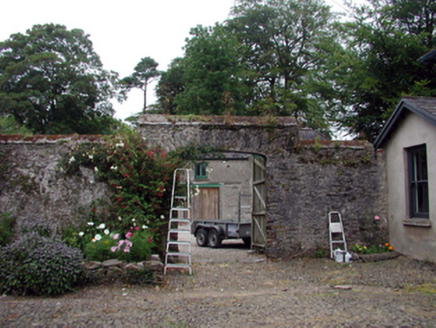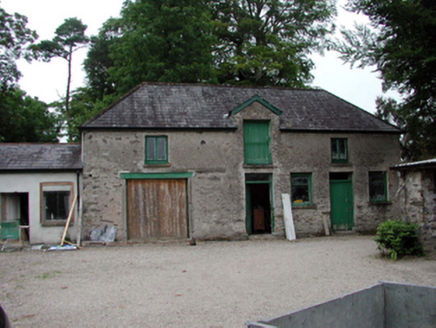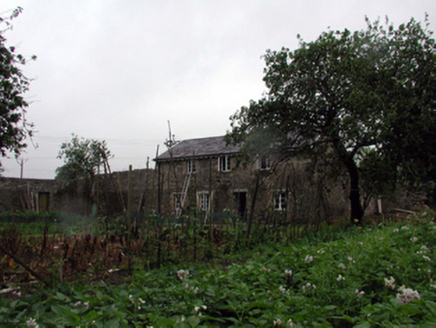Survey Data
Reg No
22809145
Rating
Regional
Categories of Special Interest
Architectural
Original Use
House
In Use As
House
Date
1870 - 1880
Coordinates
205552, 98058
Date Recorded
09/07/2003
Date Updated
--/--/--
Description
Detached five-bay two-storey house, c.1875, retaining original aspect, and probably incorporating fabric of earlier house, c.1800, on site with two-bay two-storey gabled end bay to right, two-bay two-storey side elevation to north, single-bay single-storey side elevation to south having single-bay single-storey canted bay window to ground floor, two-bay two-storey return to west having single-bay two-storey infill bay extending into two-bay two-storey service block to north-west with single-bay single-storey gabled projecting porch. Pitched and hipped slate roofs with decorative red clay ridge tiles, rendered chimney stacks, timber bargeboards having consoles, and cast-iron rainwater goods on exposed timber eaves. Painted rendered walls to front (east) and to side (north) elevations with unpainted roughcast lime rendered walls to remainder over random rubble stone construction. Square-headed window openings with stone sills. 1/1 timber sash windows with some 2/2 timber sash windows. Square-headed openings to canted bay window with timber casement windows on stone sills, and glazed timber panelled double doors with all openings having leaded overlights. Shallow segmental-headed door opening with moulded cut-limestone surround having glazed timber panelled door, and overlight. Interior with timber panelled shutters to window openings. Set back from road in own grounds with landscaped grounds to site. (ii) Courtyard, c.1875, to west with unpainted roughcast lime rendered boundary wall on a quadrangular plan, and stone cobbling to courtyard. (iii) Courtyard, c.1875, to north-west with unpainted roughcast lime rendered boundary wall on a quadrangular plan having shallow elliptical-headed carriageway with rubble stone voussoirs, and cut-stone coping to parapet. (iv) Attached five-bay single-storey outbuilding with half-attic, c.1875, to north with square-headed carriageway to left ground floor. Hipped slate roof (gabled to opening to centre first floor) with red clay ridge tiles, timber bargeboards, and remains of cast-iron rainwater goods on rendered rubble stone eaves. Unpainted roughcast lime rendered walls over random rubble stone construction. Square-headed window openings with stone sills, and timber casement windows. Square-headed door openings (including to centre first floor) with timber boarded doors having overlights to ground floor. Square-headed carriageway with lintel, and timber boarded double doors. (v) Detached four-bay two-storey rubble stone outbuilding, c.1875, to south. Pitched slate roof with clay ridge tiles, rendered coping, and cast-iron rainwater goods on exposed timber eaves. Random rubble stone walls. Square-headed window openings with stone sills, lintels, and timber casement windows. Square-headed door opening with stone lintel, and timber boarded door. (vi) Gateway, c.1875, to north-east comprising pair of rubble stone piers with wrought iron double gates, and sections of wrought iron railings.
Appraisal
An elegantly-proportioned substantial house, probably incorporating the fabric of an earlier house to the service block, which has been very well maintained, retaining its original form and massing, together with important salient features and materials, both to the exterior and to the interior. Features including the canted bay windows, fine Classically-derived detailing, and profiled timber joinery, all significantly enhance the architectural value of the composition. The survival of a number of attendant outbuildings and courtyard features to the grounds, each of which retains its original character, contributes to the group and setting qualities of the site.
