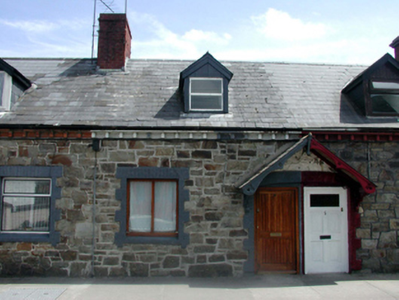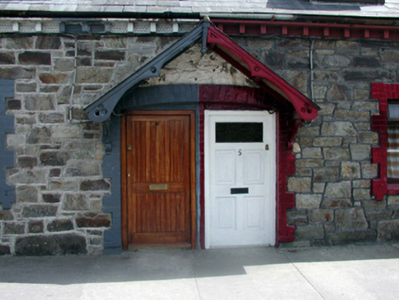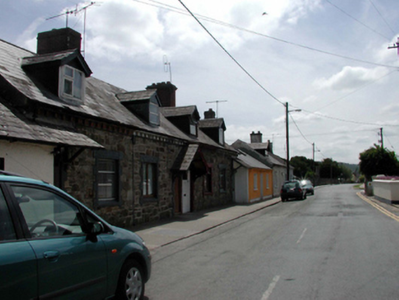Survey Data
Reg No
22809121
Rating
Regional
Categories of Special Interest
Architectural, Historical, Social
Original Use
Worker's house
In Use As
House
Date
1890 - 1910
Coordinates
204749, 98054
Date Recorded
25/06/2003
Date Updated
--/--/--
Description
Terraced two-bay single-storey rubble stone estate worker's house with dormer attic, c.1900. Refenestrated, post-1999. One of a terrace of four. Pitched (shared) slate roof (gabled to dormer attic window) with clay ridge tiles, red brick Running bond (shared) chimney stack, and cast-iron rainwater goods on red brick eaves having console detailing. Random rubble stone walls. Square-headed window openings with chamfered sill, and painted red brick block-and-start surround to ground floor. Replacement timber casement window, post-1999, to ground floor with replacement uPVC casement window, post-1999, to dormer attic. Square-headed door opening under shared gabled timber canopy having decorative bargeboards, painted red brick block-and-start surround (forming shared shallow segmental-headed relieving arch), and replacement tongue-and-groove timber panelled door, post-1999. Road fronted with concrete footpath to front.
Appraisal
A picturesque small-scale house, built as one of a terrace of four (with 22809120, 2 – 3/WD-21-09-120, 2 – 3) sponsored by the Duke of Devonshire for workers on the Lismore Castle estate. The house is distinguished by the elegant treatment to the door opening, which contributes to the architectural value of the composition. Although some of the original fabric has been replaced, the basic form and massing of the house remains intact, while the exposed rubble stone construction is a distinguishing characteristic in the streetscape of Chapel Street.





