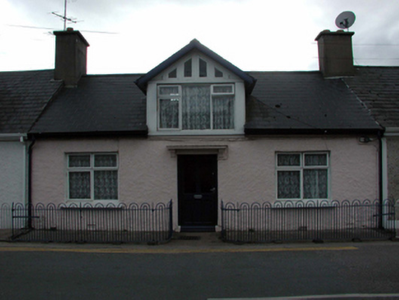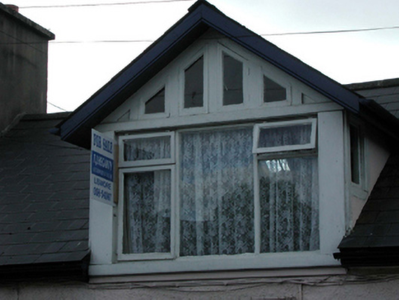Survey Data
Reg No
22809117
Rating
Regional
Categories of Special Interest
Architectural
Original Use
House
In Use As
House
Date
1820 - 1830
Coordinates
204737, 98135
Date Recorded
18/06/2003
Date Updated
--/--/--
Description
Terraced three-bay single-storey house with dormer attic, c.1825. Renovated, c.1900, with dormer attic added. Refenestrated, c.1975. Reroofed, c.2000. Pitched (shared) roof (gabled to dormer attic window) with replacement artificial slate, c.2000, clay ridge tiles, rendered (shared) chimney stacks, timber bargeboards, and replacement uPVC rainwater goods, c.2000, on rendered eaves. Painted roughcast walls. Square-headed window openings with stone sills, and replacement timber casement windows, c.1975, having overlights to gable to dormer attic window. Square-headed door opening with rendered entablature on consoles, and replacement glazed timber panelled door, c.1975. Set back from line of road with sections of hoop iron railings to front.
Appraisal
A well-proportioned small-scale house that retains most of its early form and massing, although most of the original fabric has been replaced, leading to the erosion of some of the historic character of the composition. The house is distinguished in the streetscape by the presence of a distinctive dormer attic window incorporating overlights to the gable, producing a panelled visual effect.



