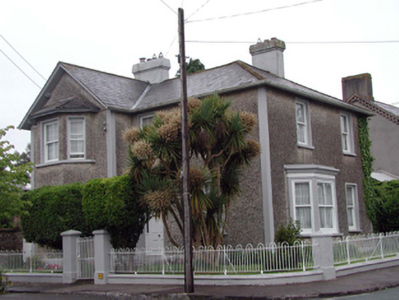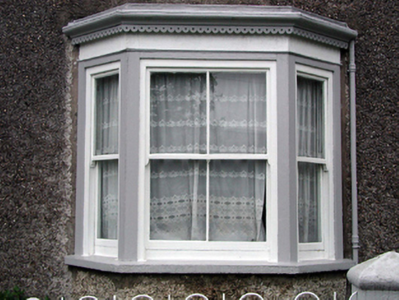Survey Data
Reg No
22809109
Rating
Regional
Categories of Special Interest
Architectural
Original Use
House
In Use As
House
Date
1870 - 1880
Coordinates
204865, 98161
Date Recorded
26/06/2003
Date Updated
--/--/--
Description
Detached three-bay two-storey house, c.1875, on a corner site retaining original aspect with single-bay two-storey gabled advanced end bay to left having single-bay two-storey canted bay window, two-bay two-storey side elevation to south having single-bay single-storey canted bay window to left ground floor, and single-bay two-storey lean-to lower return to east. Hipped slate roof (gabled to end bay; lean-to to return with gabled section) with clay ridge tiles, rendered chimney stacks, and replacement uPVC rainwater goods, c.2000, on overhanging timber eaves having consoles. Unpainted roughcast walls with painted rendered strips to ends, and painted rendered walls to canted bay window to side (south) elevation having moulded rendered cornice. Square-headed window openings with stone sills. 1/1 timber sash windows with some 2/2 timber sash windows to canted bay windows. Elliptical-headed door opening with timber panelled door, sidelights, and overlight. Set back from line of road in own grounds on a corner site with sections of hoop iron railings to boundary on painted rendered plinth with painted rendered piers, and hoop iron gate.
Appraisal
A well-composed, middle-size house incorporating distinctive architectural features typical of the period of construction, including canted bay windows. Very well maintained, the house retains its original form and fabric and, occupying a prominent corner site, contributes to the streetscape quality of both South Mall and Chapel Place.



